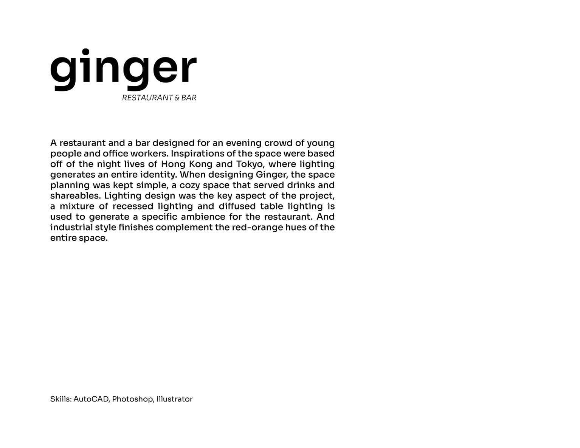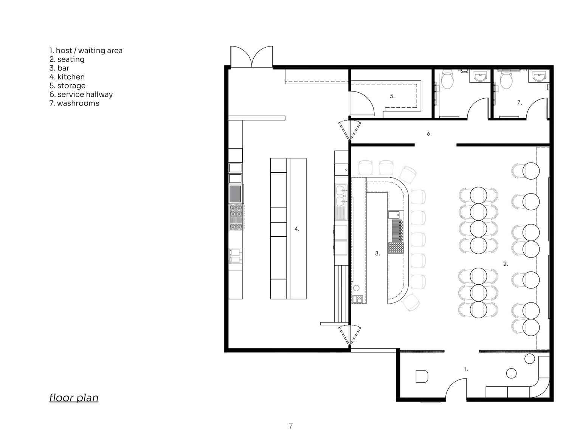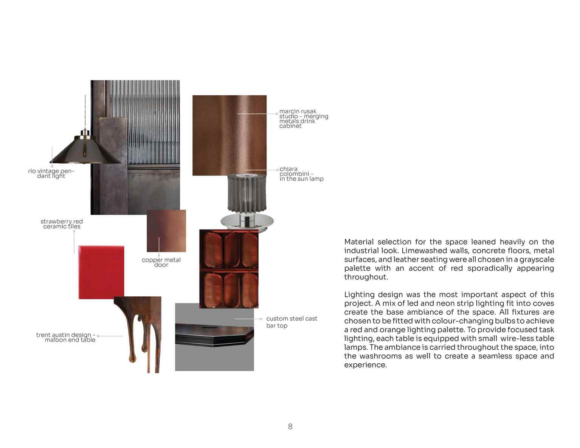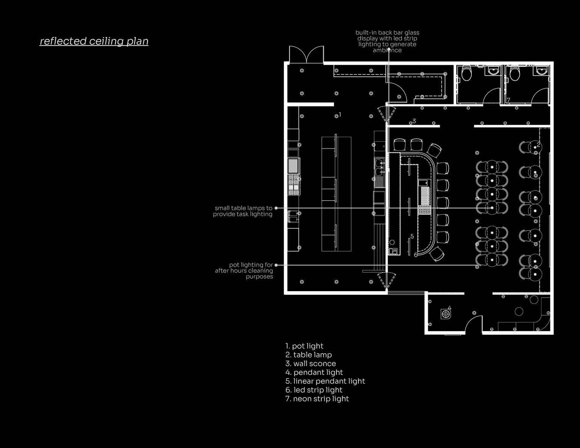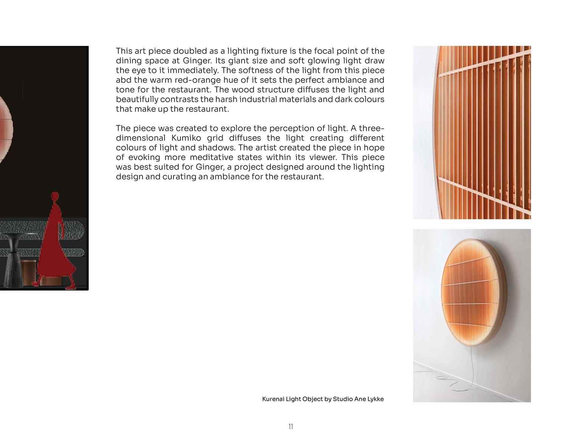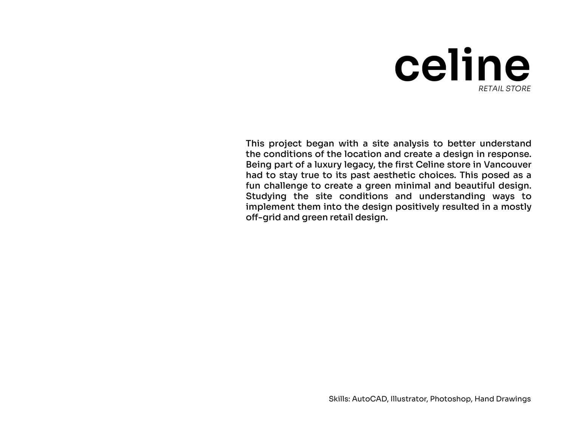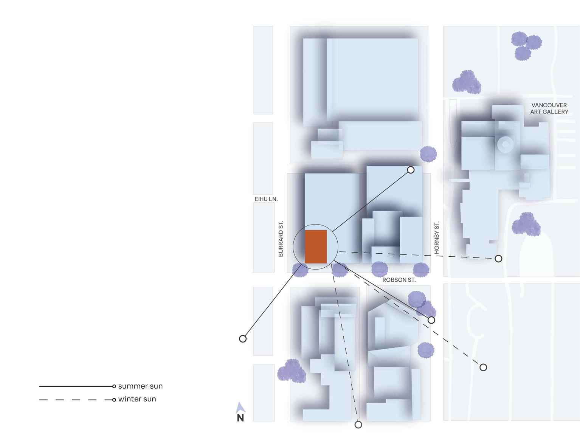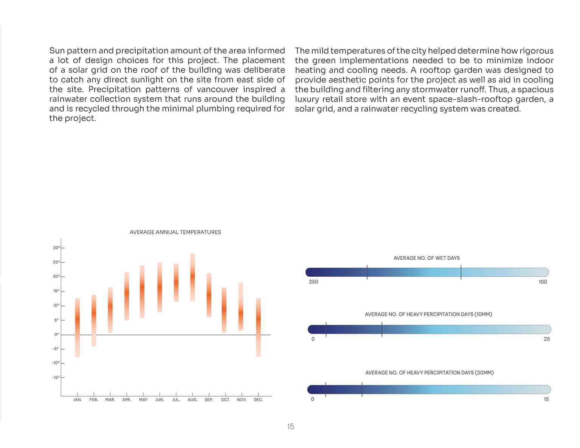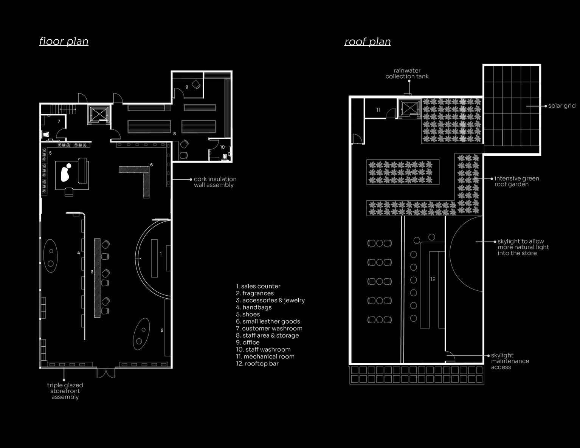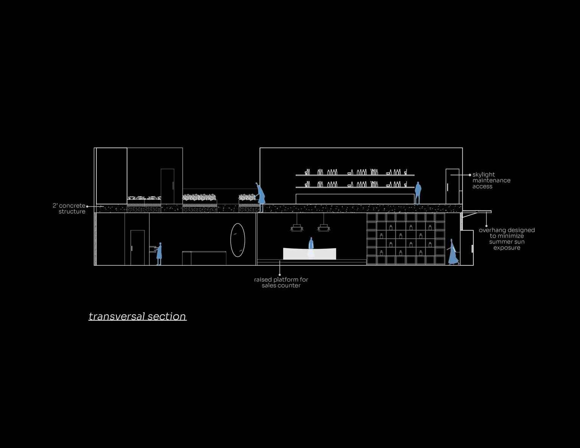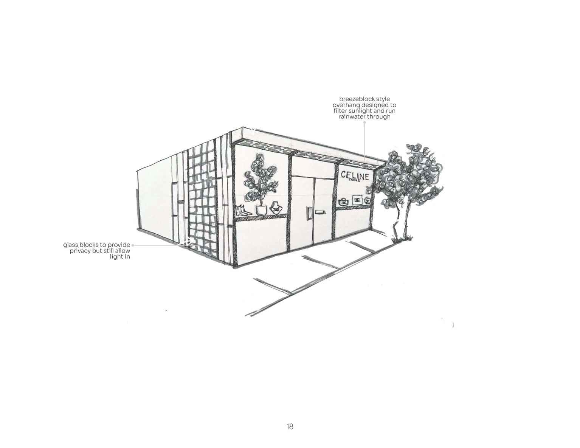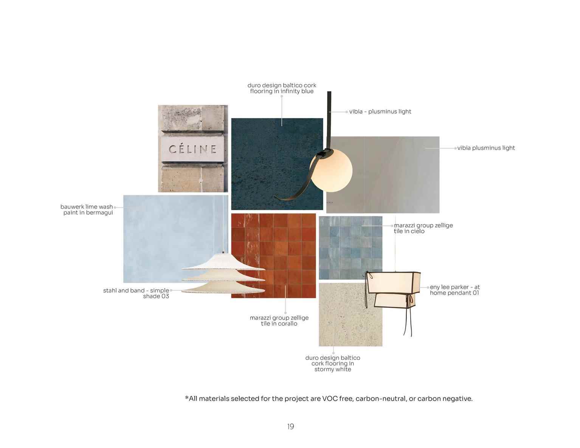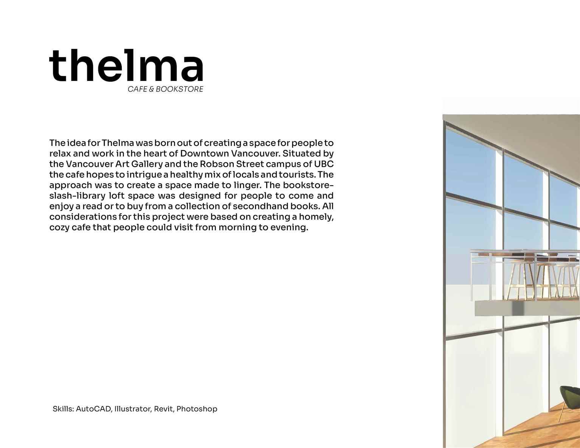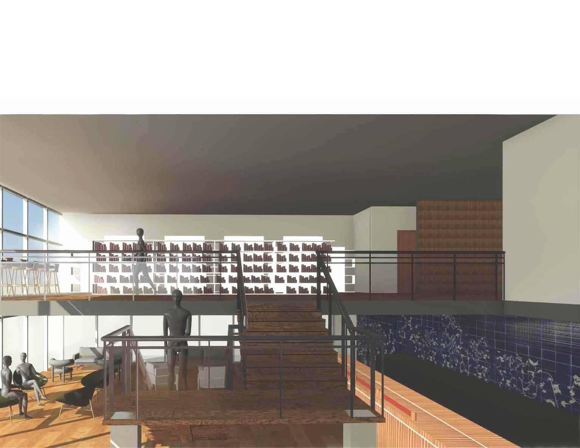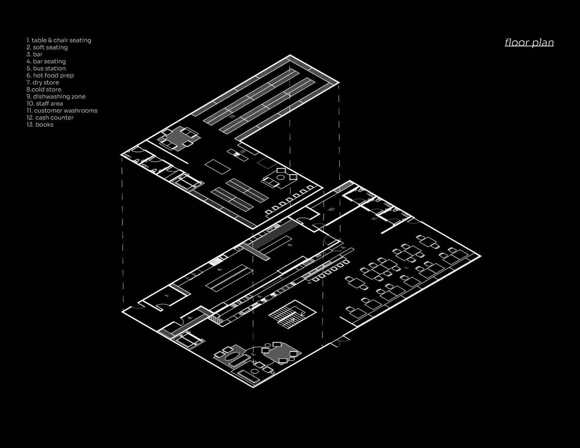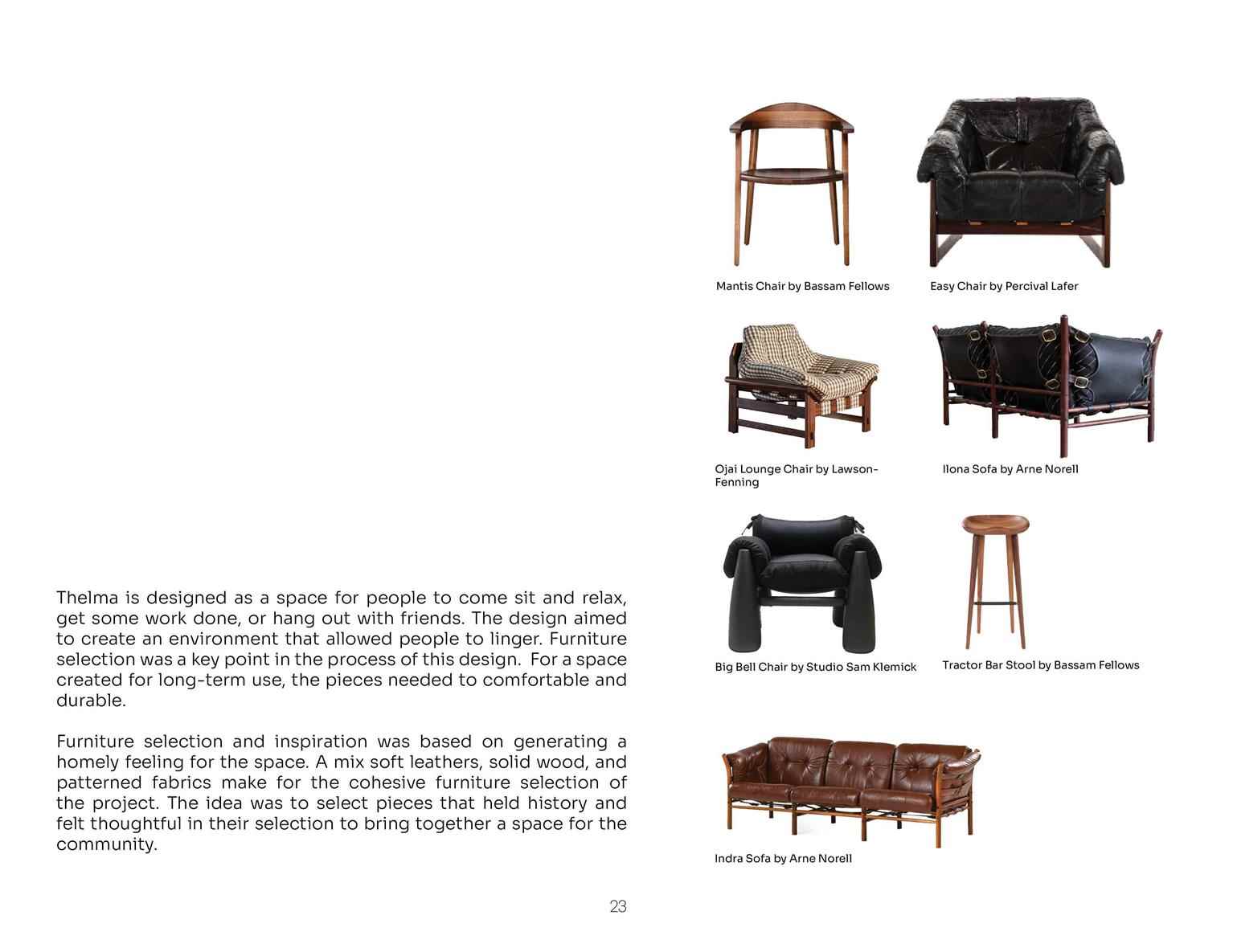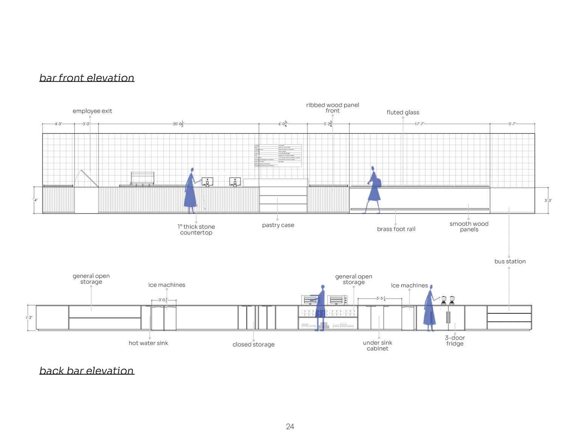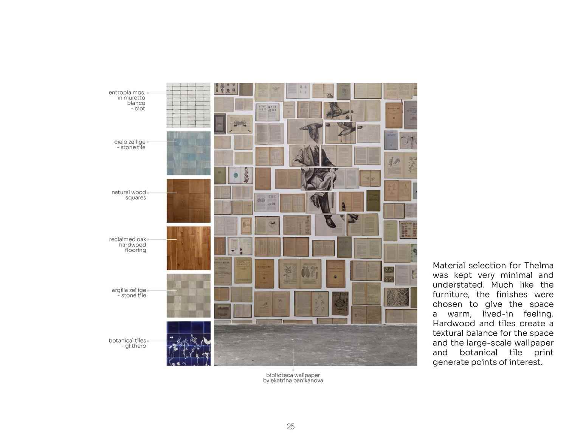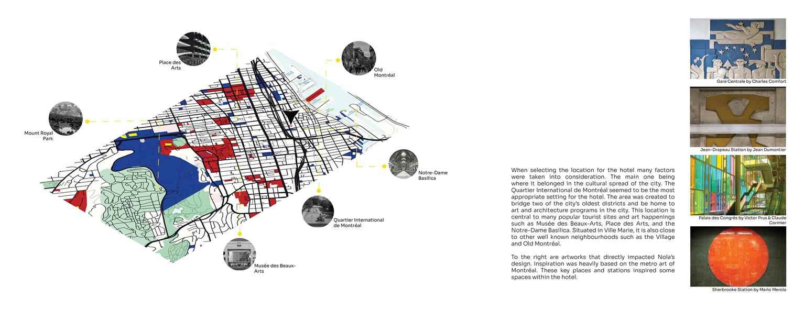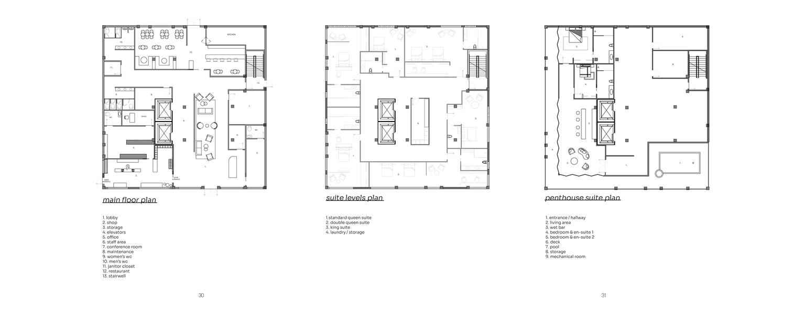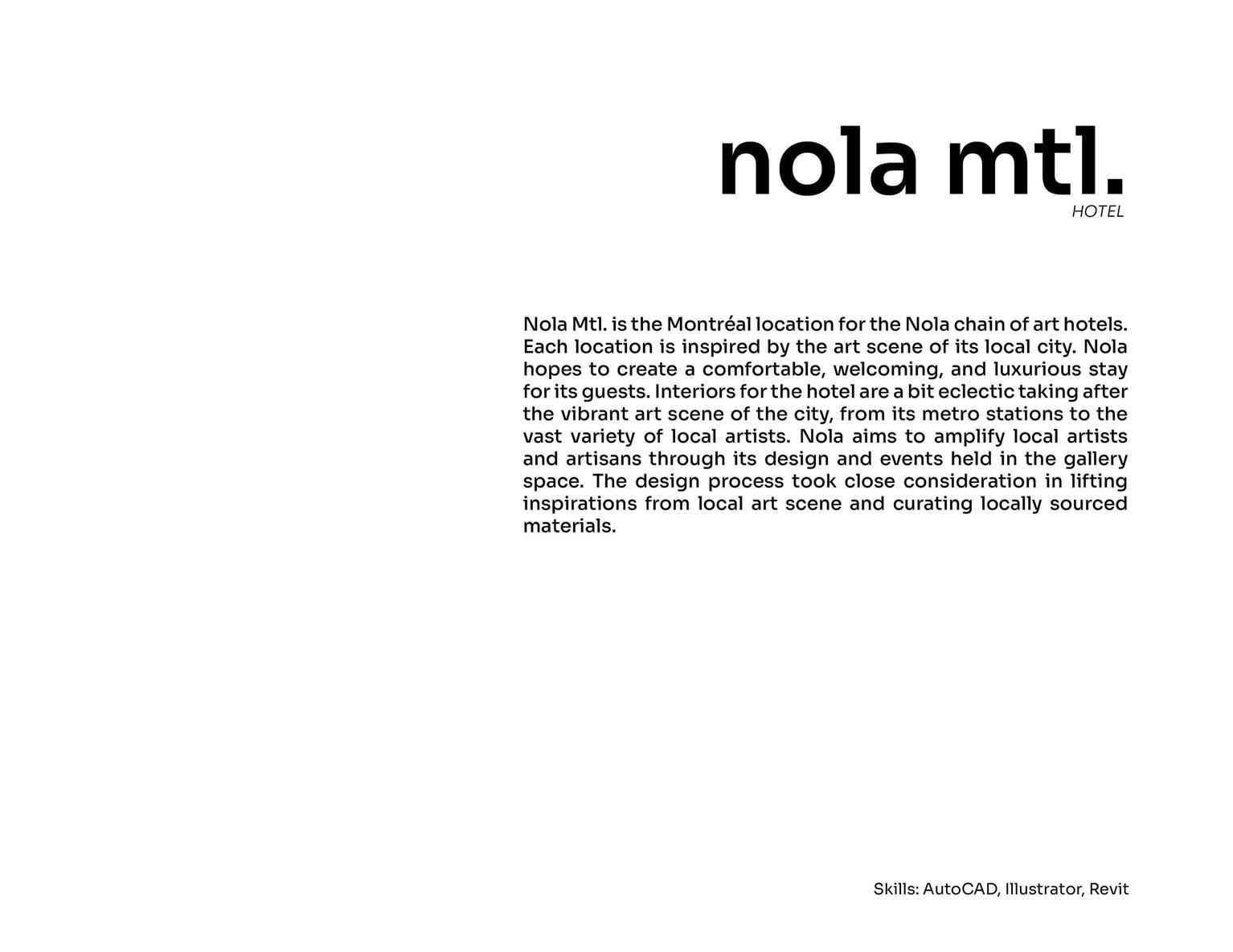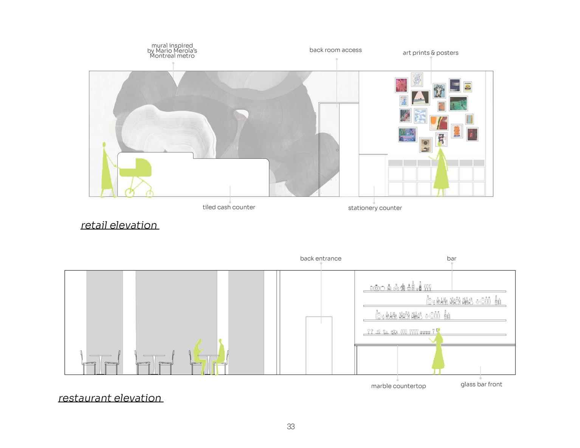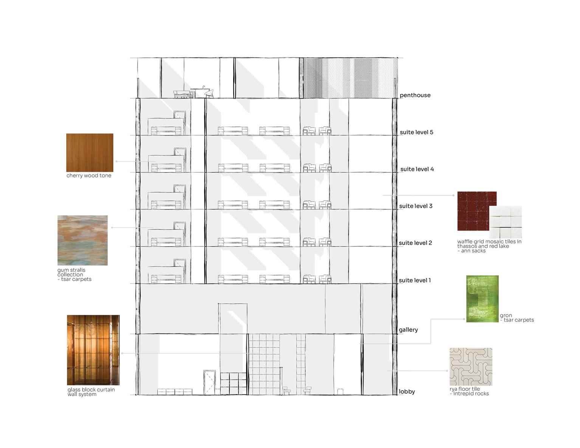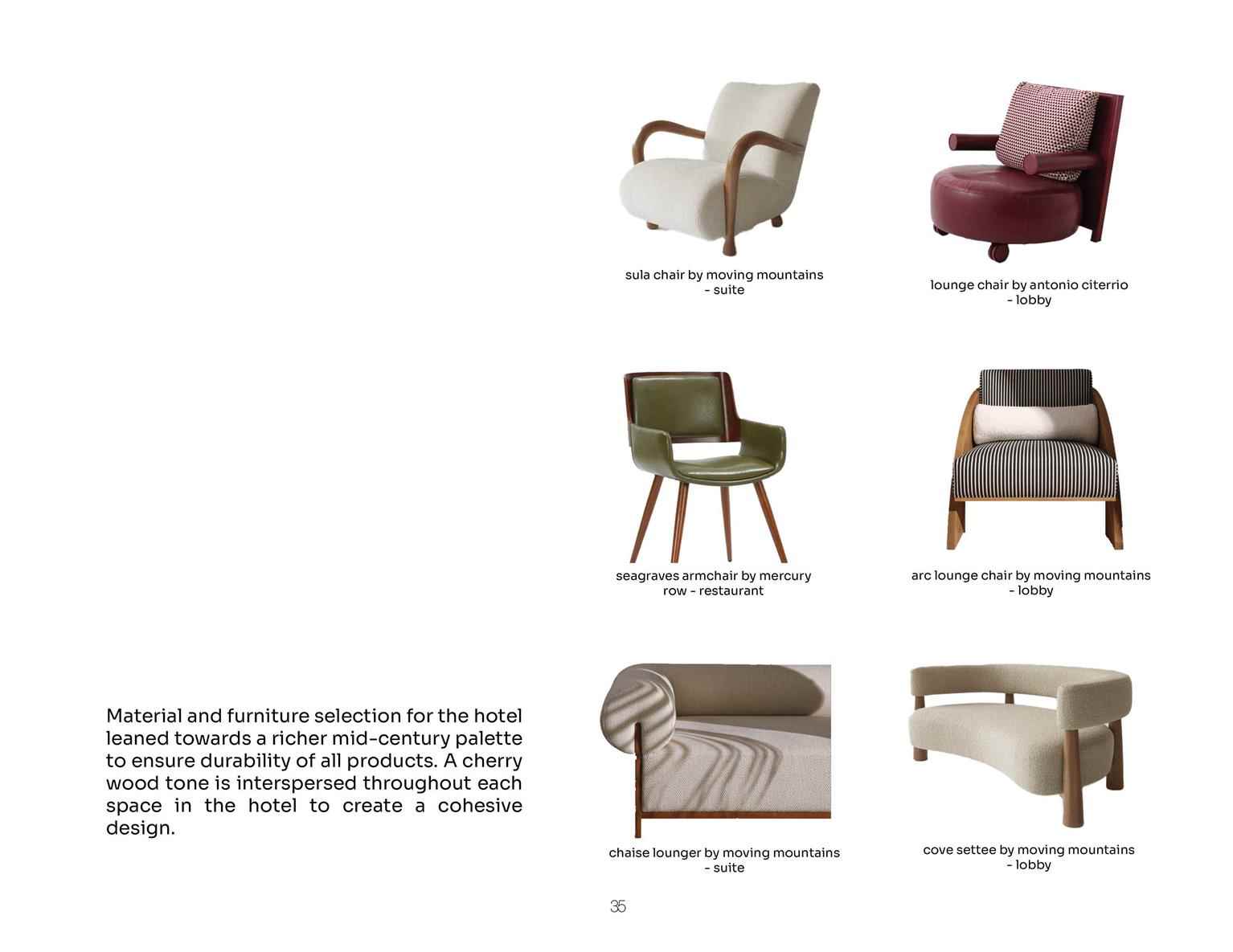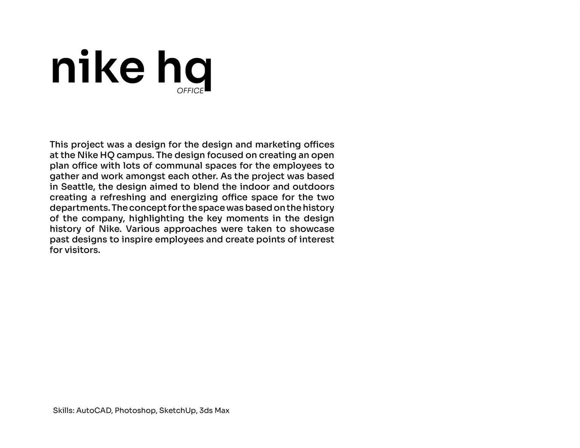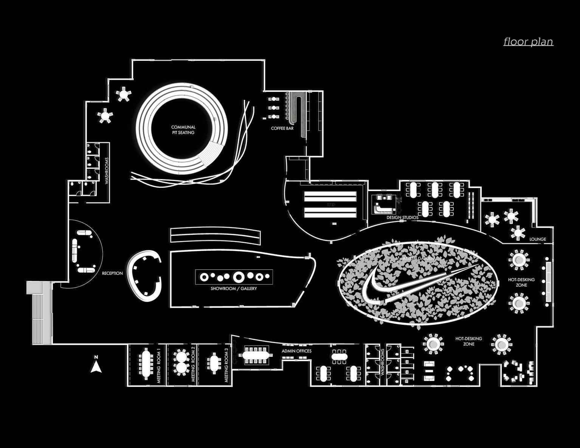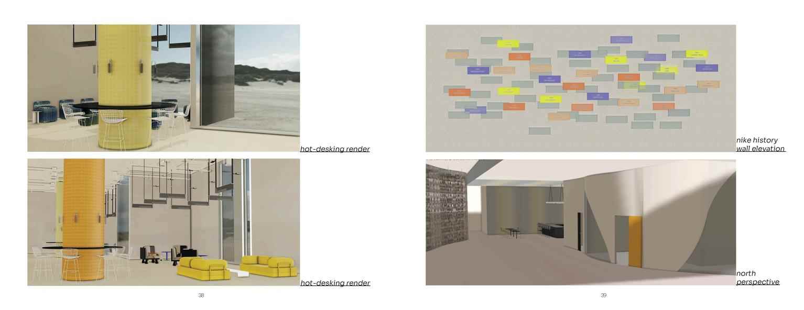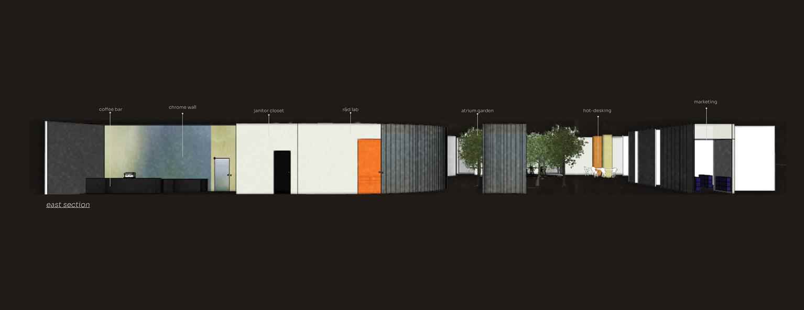Aatashi
PatelInterior Design
Ginger
A restaurant and a bar designed for an evening crowd of young people and office workers. Inspirations of the space were based off of the night lives of Hong Kong and Tokyo, where lighting generates a...
A restaurant and a bar designed for an evening crowd of young people and office workers. Inspirations of the space were based off of the night lives of Hong Kong and Tokyo, where lighting generates a...
A restaurant and a bar designed for an evening crowd of young people and office workers. Inspirations of the space were based off of the night lives of Hong Kong and Tokyo, where lighting generates an entire identity. When designing Ginger, the space planning was kept simple, a cozy space that served drinks and shareables. Lighting design was the key aspect of the project, a mixture of recessed lighting and diffused table lighting is used to generate a specific ambience for the restaurant. And industrial style finishes complement the red-orange hues of the entire space.
Celine
This project began with a site analysis to better understand the conditions of the location and create a design in response. Being part of a luxury legacy, the first Celine store in Vancouver had to...
This project began with a site analysis to better understand the conditions of the location and create a design in response. Being part of a luxury legacy, the first Celine store in Vancouver had to...
This project began with a site analysis to better understand the conditions of the location and create a design in response. Being part of a luxury legacy, the first Celine store in Vancouver had to stay true to its past aesthetic choices. This posed as a fun challenge to create a green minimal and beautiful design. Studying the site conditions and understanding ways to implement them into the design positively resulted in a mostly off-grid and green retail design.
Thelma
The idea for Thelma was born out of creating a space for people to relax and work in the heart of Downtown Vancouver. Situated by the Vancouver Art Gallery and the Robson Street campus of UBC the caf...
The idea for Thelma was born out of creating a space for people to relax and work in the heart of Downtown Vancouver. Situated by the Vancouver Art Gallery and the Robson Street campus of UBC the caf...
The idea for Thelma was born out of creating a space for people to relax and work in the heart of Downtown Vancouver. Situated by the Vancouver Art Gallery and the Robson Street campus of UBC the cafe hopes to intrigue a healthy mix of locals and tourists. The approach was to create a space made to linger. The bookstore-slash-library loft space was designed for people to come and enjoy a read or to buy from a collection of secondhand books. All considerations for this project were based on creating a homely, cozy cafe that people could visit from morning to evening.
Nola Mtl.
Nola Mtl. is the Montréal location for the Nola chain of art hotels. Each location is inspired by the art scene of its local city. Nola hopes to create a comfortable, welcoming, and luxurious stay fo...
Nola Mtl. is the Montréal location for the Nola chain of art hotels. Each location is inspired by the art scene of its local city. Nola hopes to create a comfortable, welcoming, and luxurious stay fo...
Nola Mtl. is the Montréal location for the Nola chain of art hotels. Each location is inspired by the art scene of its local city. Nola hopes to create a comfortable, welcoming, and luxurious stay for its guests. Interiors for the hotel are a bit eclectic taking after the vibrant art scene of the city, from its metro stations to the vast variety of local artists. Nola aims to amplify local artists and artisans through its design and events held in the gallery space. The design process took close consideration in lifting inspirations from local art scene and curating locally sourced materials.
Nike HQ
This project was a design for the design and marketing offices at the Nike HQ campus. The design focused on creating an open plan office with lots of communal spaces for the employees to gather and w...
This project was a design for the design and marketing offices at the Nike HQ campus. The design focused on creating an open plan office with lots of communal spaces for the employees to gather and w...
This project was a design for the design and marketing offices at the Nike HQ campus. The design focused on creating an open plan office with lots of communal spaces for the employees to gather and work amongst each other. As the project was based in Seattle, the design aimed to blend the indoor and outdoors creating a refreshing and energizing office space for the two departments. The concept for the space was based on the history of the company, highlighting the key moments in the design history of Nike. Various approaches were taken to showcase past designs to inspire employees and create points of interest for visitors.
Would you like to request more information?
Click on the button below and we'll get back to you as soon as possible.
Get in Touch with Us