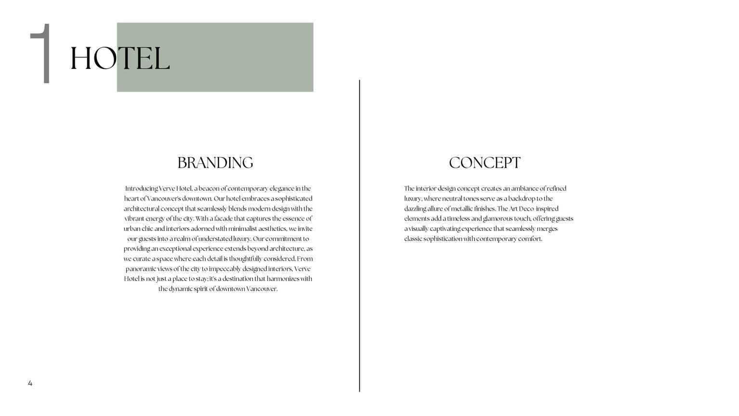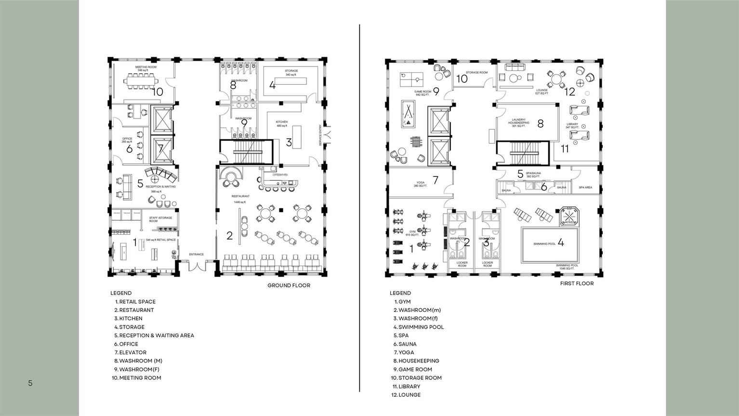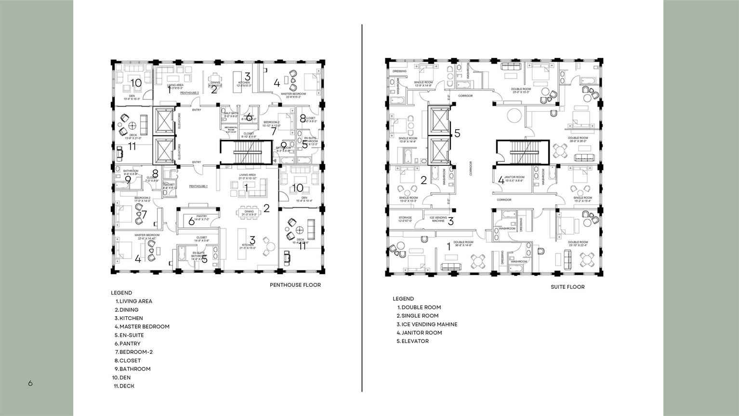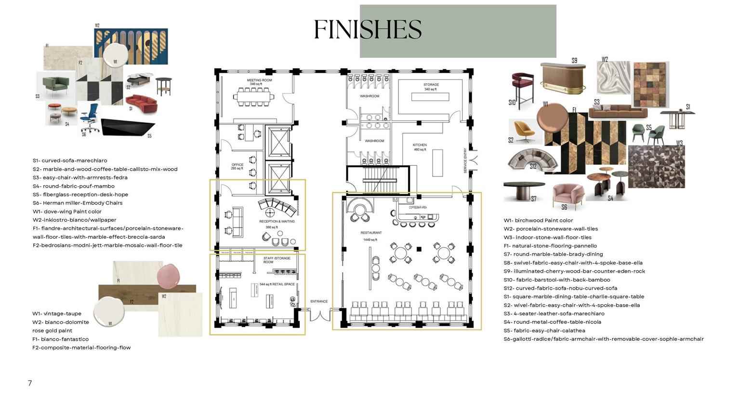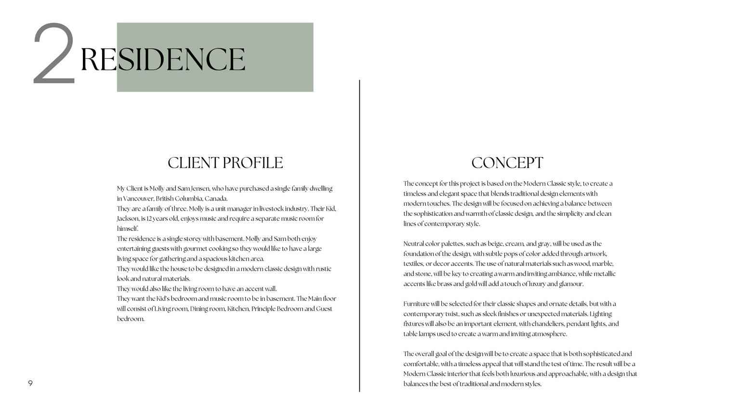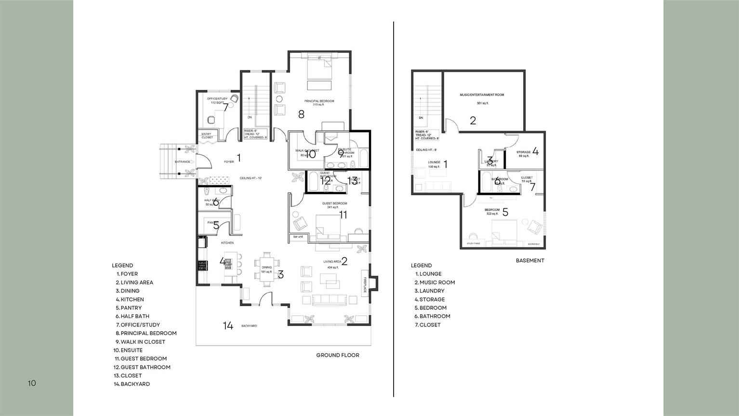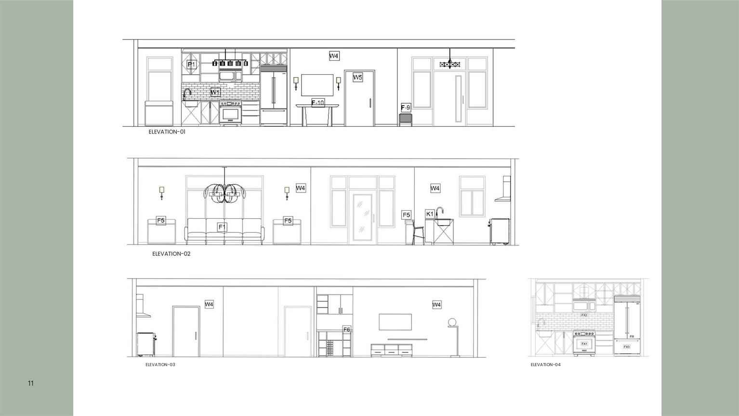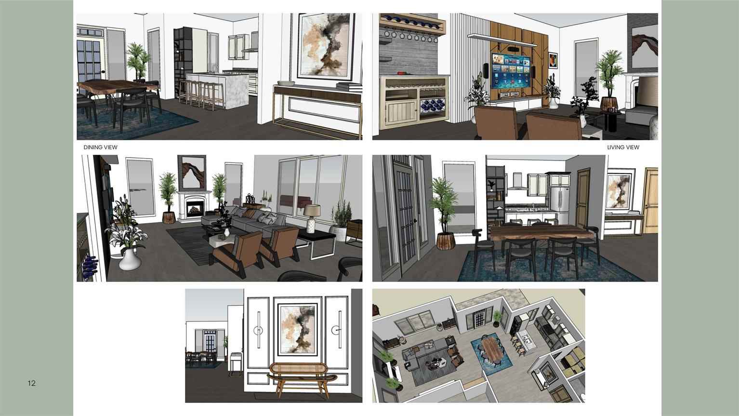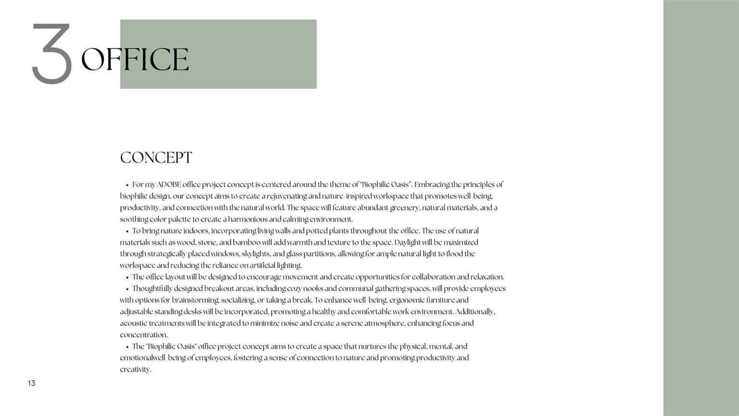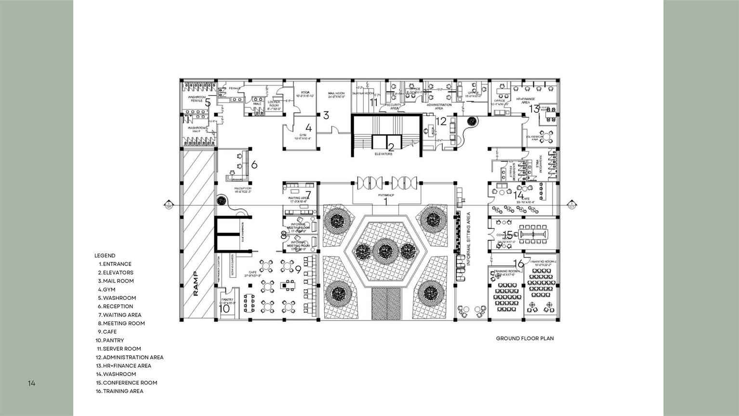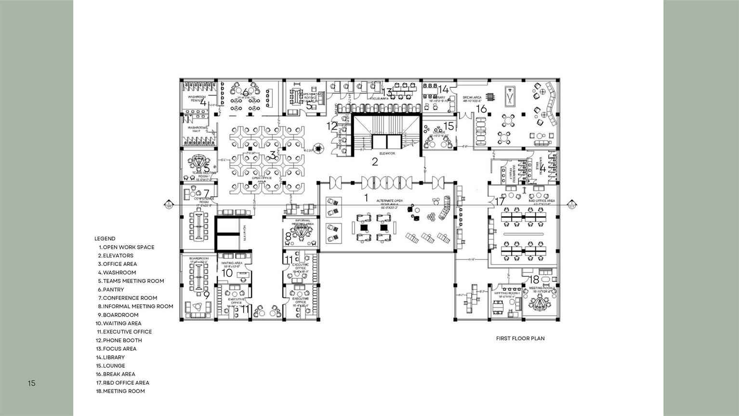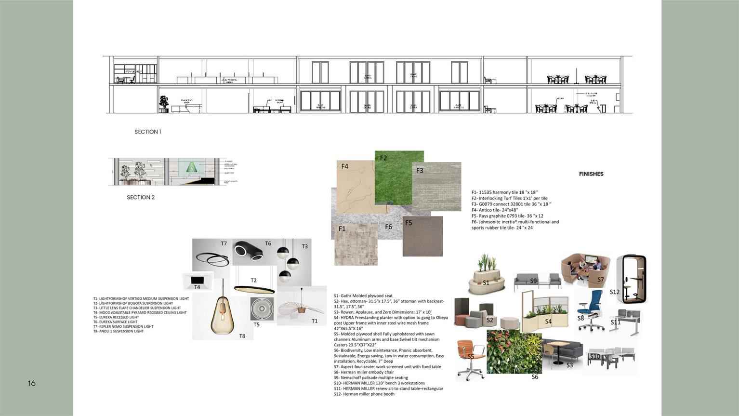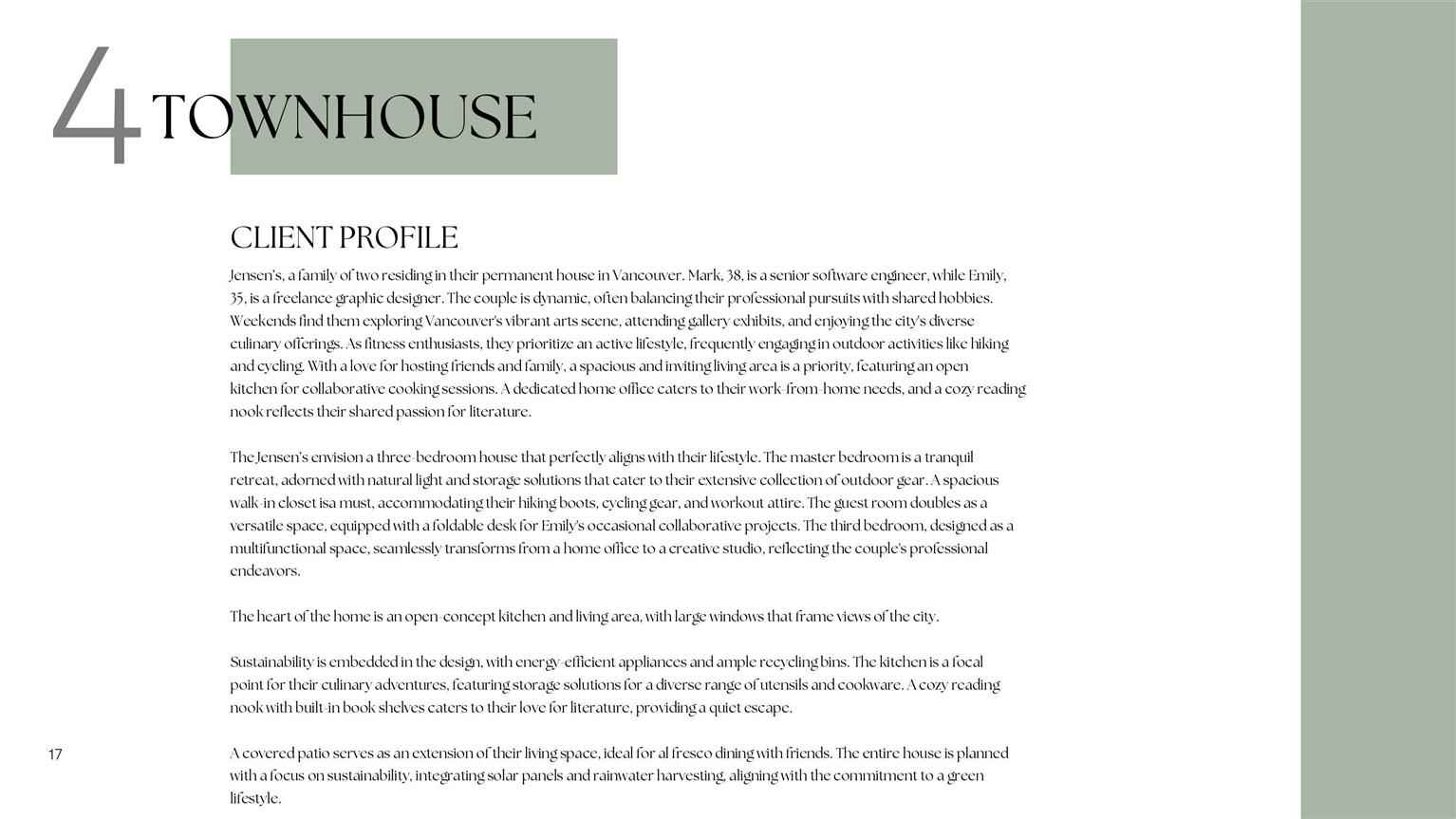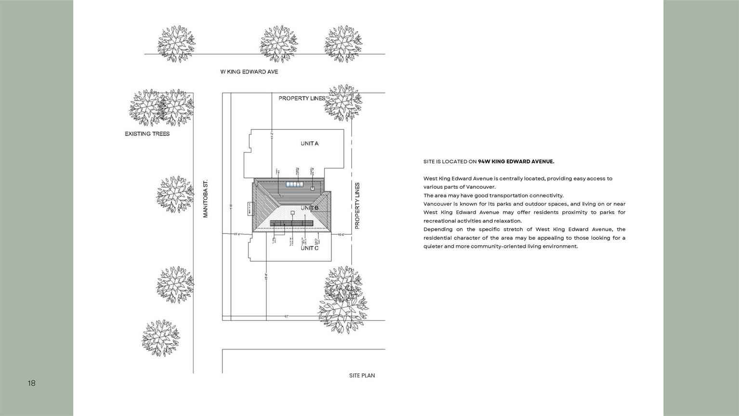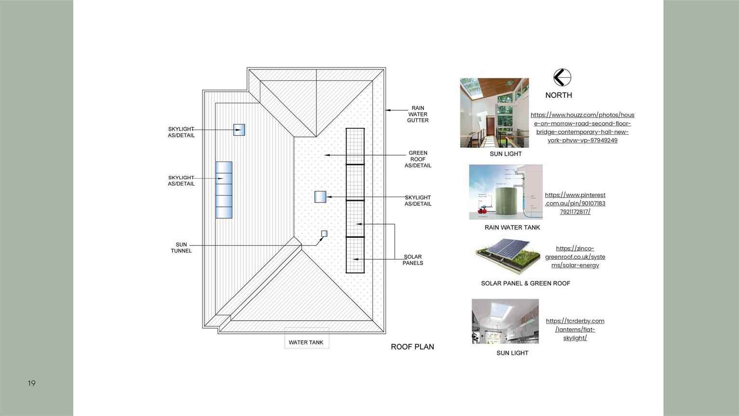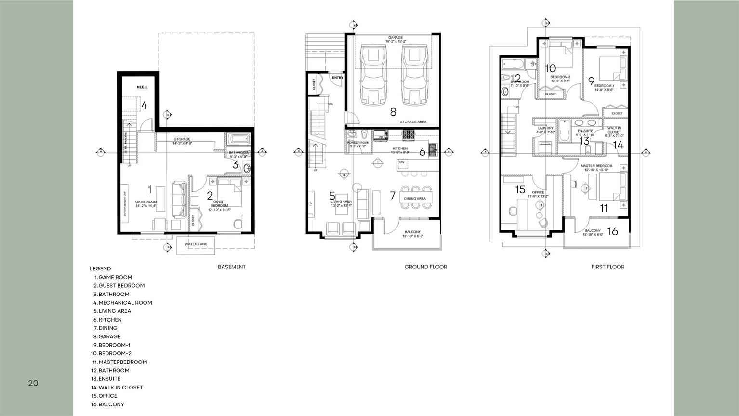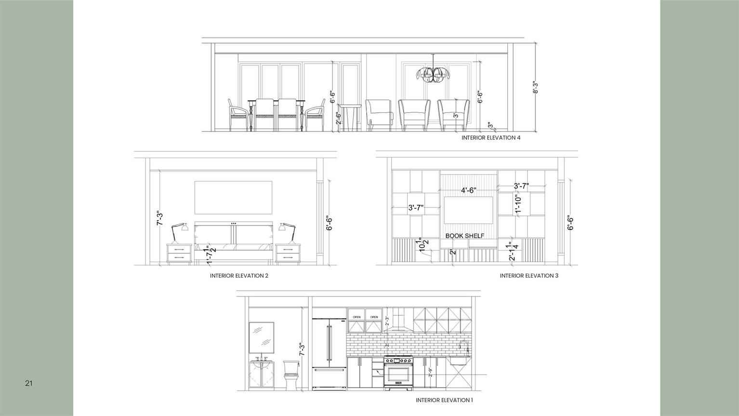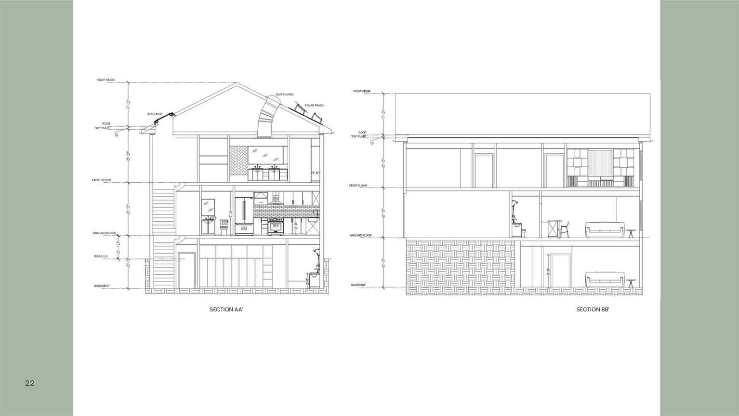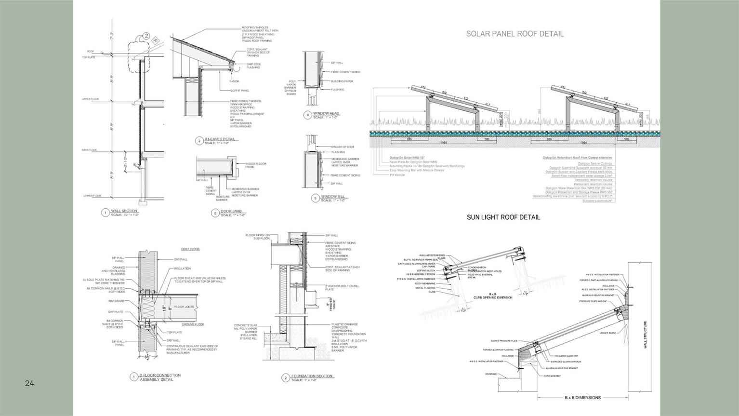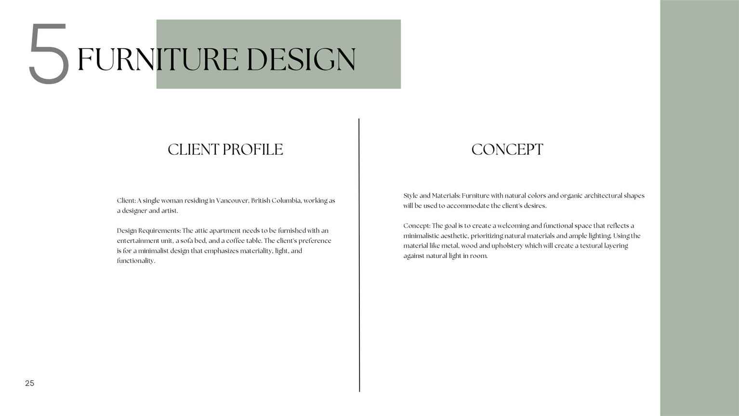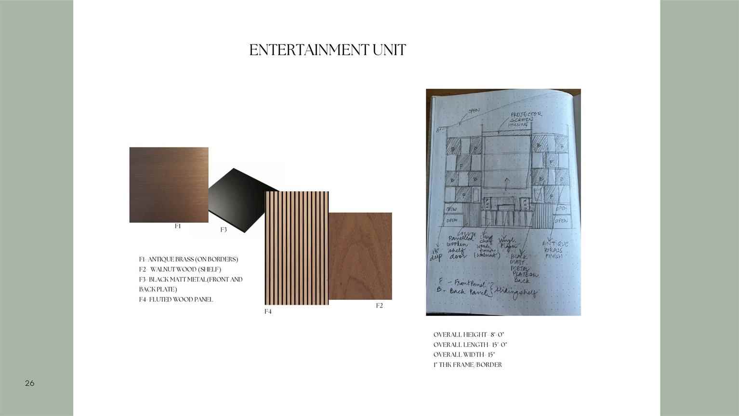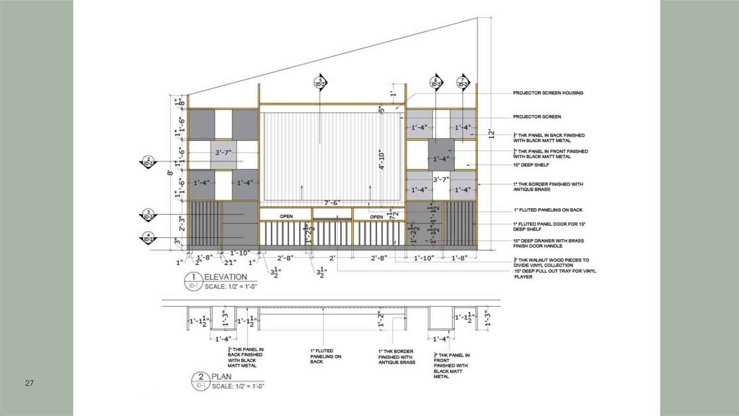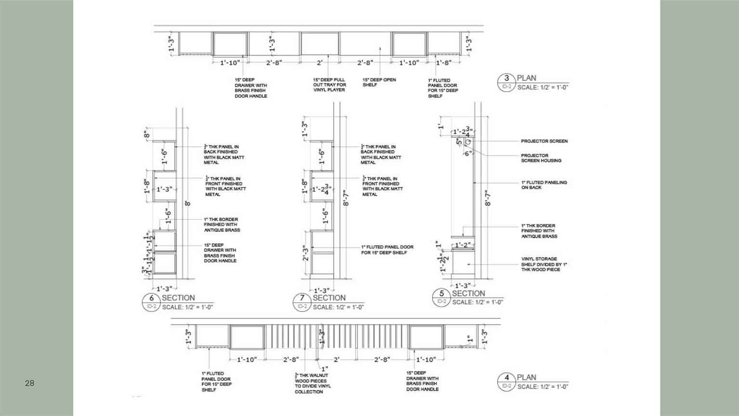Farah
RasheedInterior Design
Verve Hotel
Introducing Verve Hotel, a beacon of contemporary elegance in the heart of Vancouver's downtown. Creating an ambiance of refined luxury, where neutral tones serve as a backdrop to the dazzling allure...
Introducing Verve Hotel, a beacon of contemporary elegance in the heart of Vancouver's downtown. Creating an ambiance of refined luxury, where neutral tones serve as a backdrop to the dazzling allure...
Introducing Verve Hotel, a beacon of contemporary elegance in the heart of Vancouver's downtown. Creating an ambiance of refined luxury, where neutral tones serve as a backdrop to the dazzling allure of metallic finishes. The Art Deco-inspired elements add a timeless and glamorous touch, offering guests a visually captivating experience that seamlessly merges classic sophistication with contemporary comfort.
Jensens Residence
Molly and Sam Jensen's new Vancouver home blends modern classic design with rustic accents, featuring a spacious main floor for entertaining and a basement with a music room for their son, Jackson. N...
Molly and Sam Jensen's new Vancouver home blends modern classic design with rustic accents, featuring a spacious main floor for entertaining and a basement with a music room for their son, Jackson. N...
Molly and Sam Jensen's new Vancouver home blends modern classic design with rustic accents, featuring a spacious main floor for entertaining and a basement with a music room for their son, Jackson. Neutral tones, natural materials, and subtle metallic touches create a timeless yet luxurious ambiance throughout. The design balances traditional elegance with contemporary comfort, ensuring their home is both sophisticated and inviting for years to come.
Adobe Office
The office is designed to bring nature indoors, incorporating living walls and potted plants throughout the office. The use of natural materials such as wood, stone, and bamboo will add warmth and t...
The office is designed to bring nature indoors, incorporating living walls and potted plants throughout the office. The use of natural materials such as wood, stone, and bamboo will add warmth and t...
The office is designed to bring nature indoors, incorporating living walls and potted plants throughout the office. The use of natural materials such as wood, stone, and bamboo will add warmth and texture to the space. Daylight will be maximized through strategically placed windows, skylights, and glass partitions, allowing for ample natural light to flood the workspace and reducing the reliance on artificial lighting. The office layout will be designed to encourage movement and create opportunities for collaboration and relaxation. Thoughtfully designed breakout areas, including cozy nooks and communal gathering spaces, will provide employees with options for brainstorming, socializing, or taking a break. To enhance well-being, ergonomic furniture and adjustable standing desks will be incorporated, promoting a healthy and comfortable work environment. Additionally, acoustic treatments will be integrated to minimize noise and create a serene atmosphere, enhancing focus and concentration. The "Biophilic Oasis" office project concept aims to create a space that nurtures the physical, mental, and emotionalwell-being of employees, fostering a sense of connection to nature and promoting productivity and creativity.
Townhouse
Mark and Emily Jensen's vibrant lifestyle in Vancouver is reflected in their thoughtfully designed three-bedroom home. Mark, a senior software engineer, and Emily, a freelance graphic designer, enjoy...
Mark and Emily Jensen's vibrant lifestyle in Vancouver is reflected in their thoughtfully designed three-bedroom home. Mark, a senior software engineer, and Emily, a freelance graphic designer, enjoy...
Mark and Emily Jensen's vibrant lifestyle in Vancouver is reflected in their thoughtfully designed three-bedroom home. Mark, a senior software engineer, and Emily, a freelance graphic designer, enjoy exploring the city's arts scene, culinary delights, and outdoor activities like hiking and cycling. Their home is tailored to their dynamic interests and needs, featuring a spacious living area and open kitchen for hosting friends and collaborative cooking sessions. A dedicated home office supports their work-from-home routines, while a cozy reading nook indulges their love for literature. The master bedroom serves as a tranquil retreat with ample natural light and storage for their outdoor gear. Sustainability is integral to the design, with energy-efficient appliances, recycling solutions, and even solar panels and rainwater harvesting systems. Overall, the Jensen's home blends functionality with their active lifestyle, creating a welcoming space that reflects their passion for culture, outdoor adventure, and sustainable living.
Media Unit
The goal is to create a welcoming and functional space that reflects a minimalistic aesthetic, prioritizing natural materials and ample lighting. Using the material like metal, wood and upholstery wh...
The goal is to create a welcoming and functional space that reflects a minimalistic aesthetic, prioritizing natural materials and ample lighting. Using the material like metal, wood and upholstery wh...
The goal is to create a welcoming and functional space that reflects a minimalistic aesthetic, prioritizing natural materials and ample lighting. Using the material like metal, wood and upholstery which will create a textural layering against natural light in room.
Would you like to request more information?
Click on the button below and we'll get back to you as soon as possible.
Get in Touch with Us