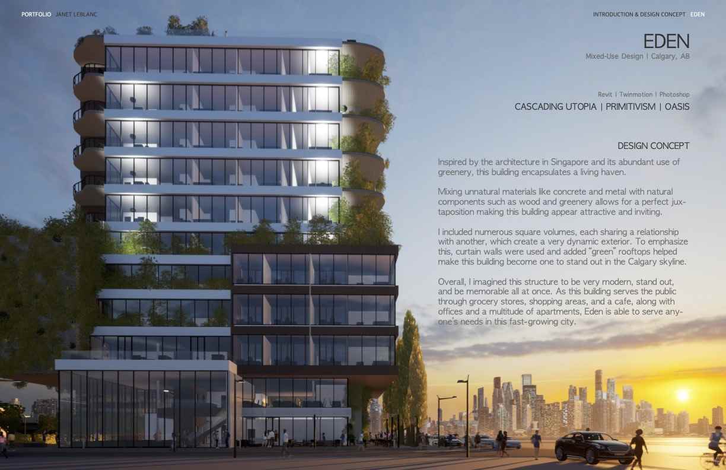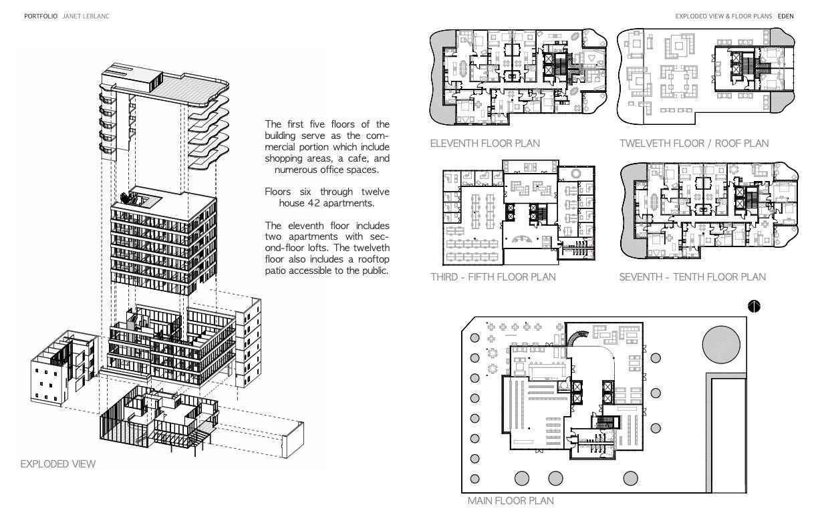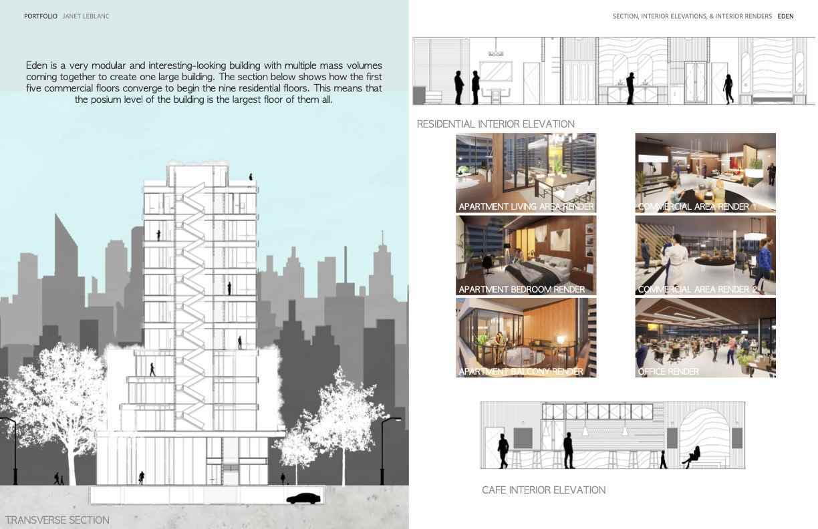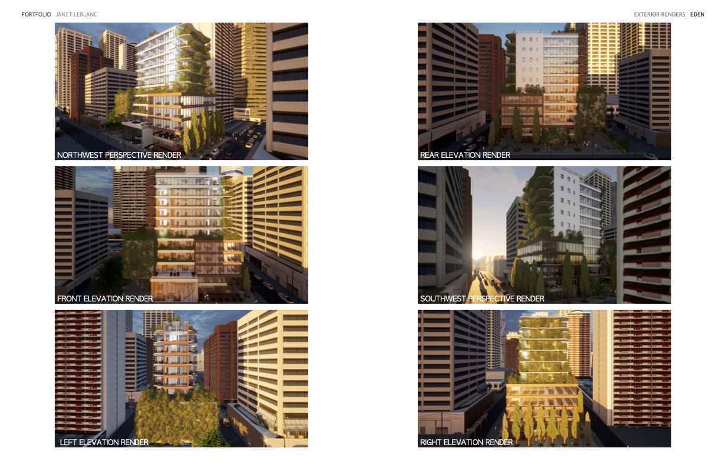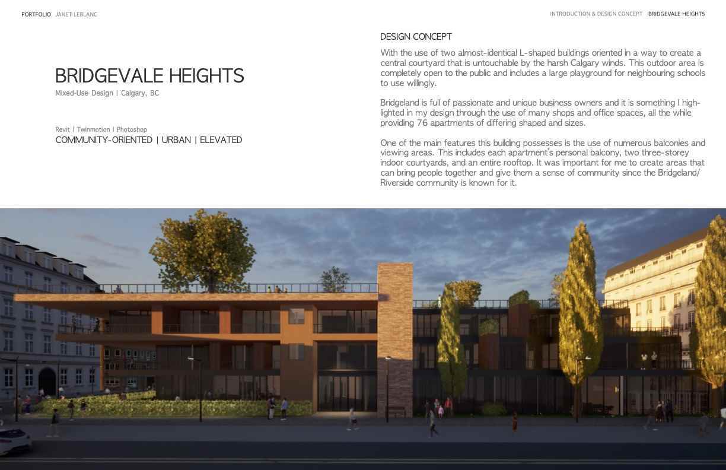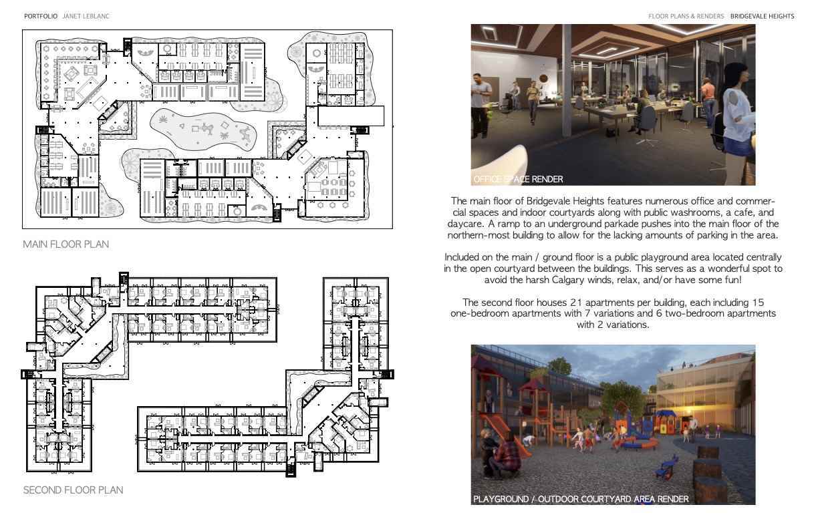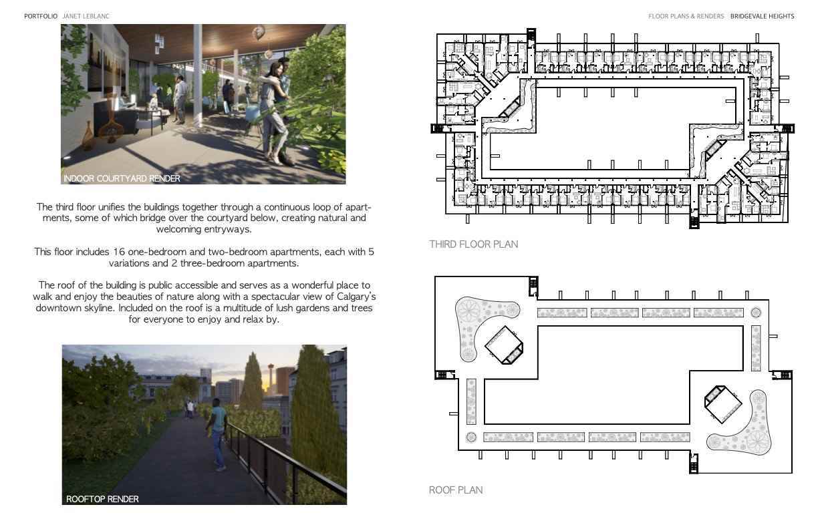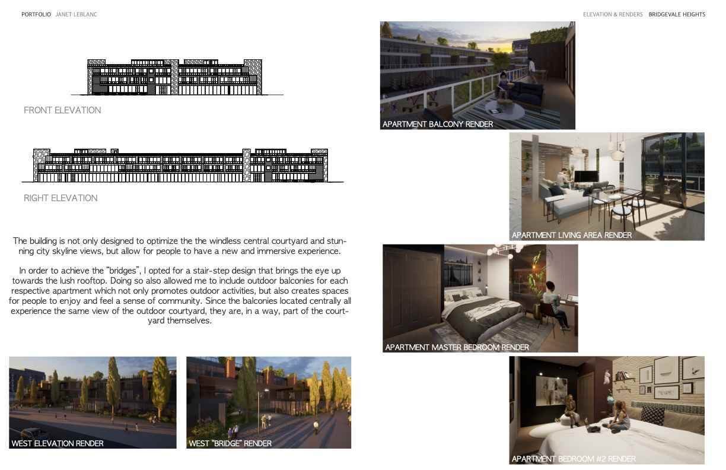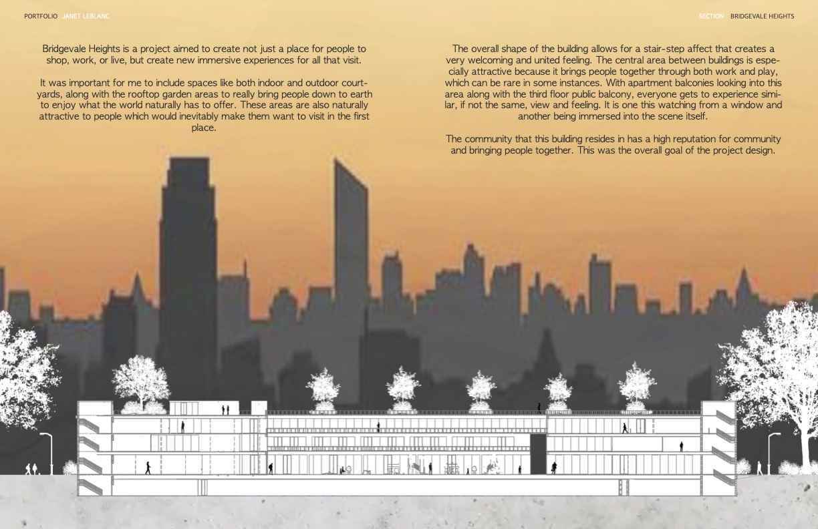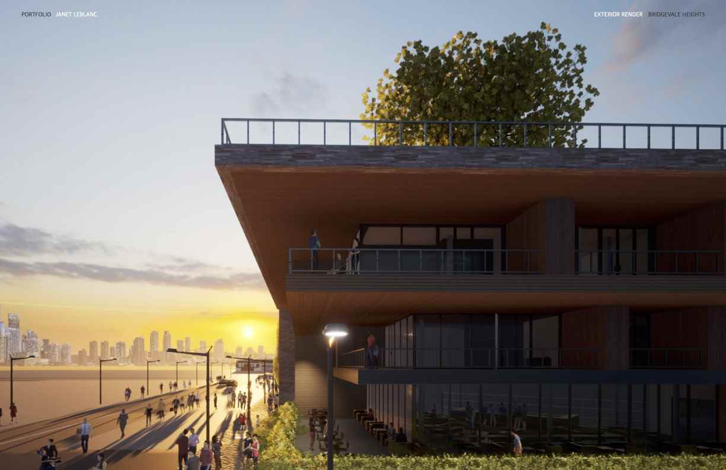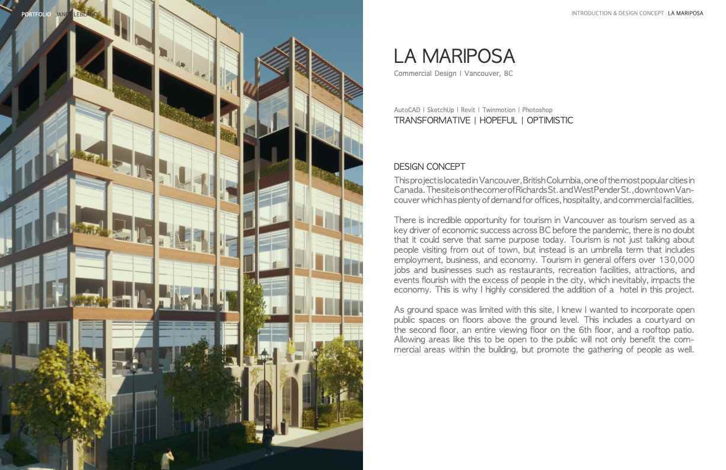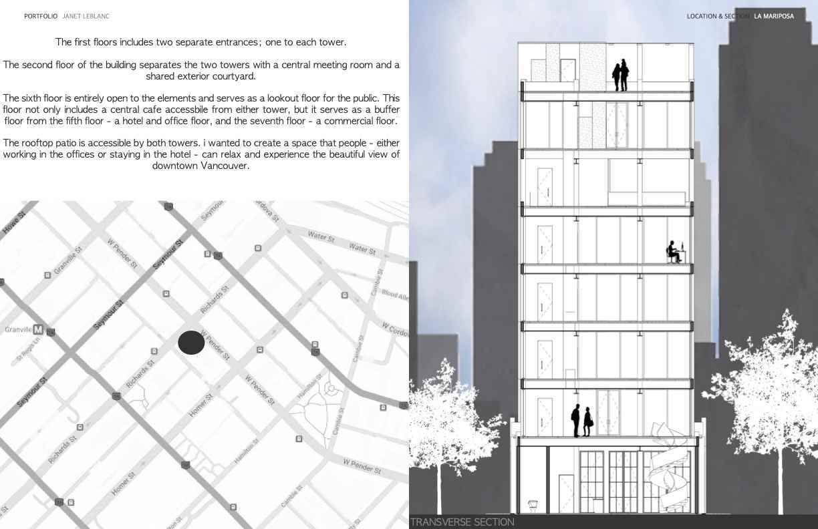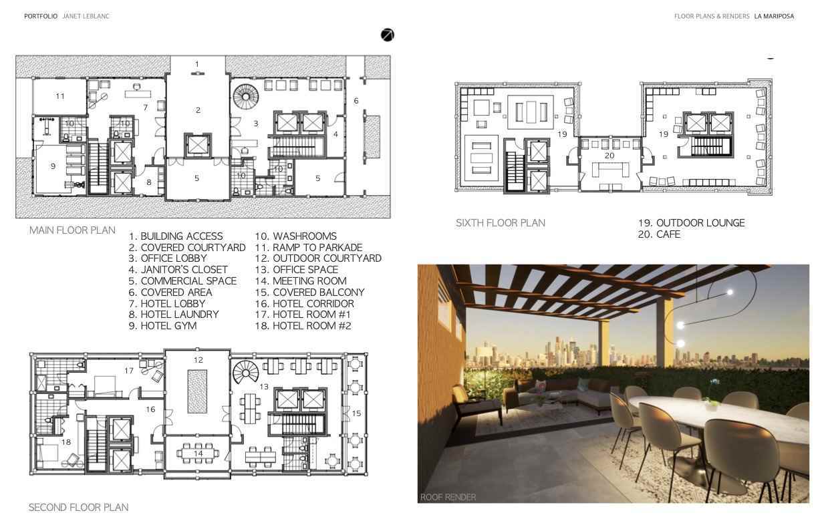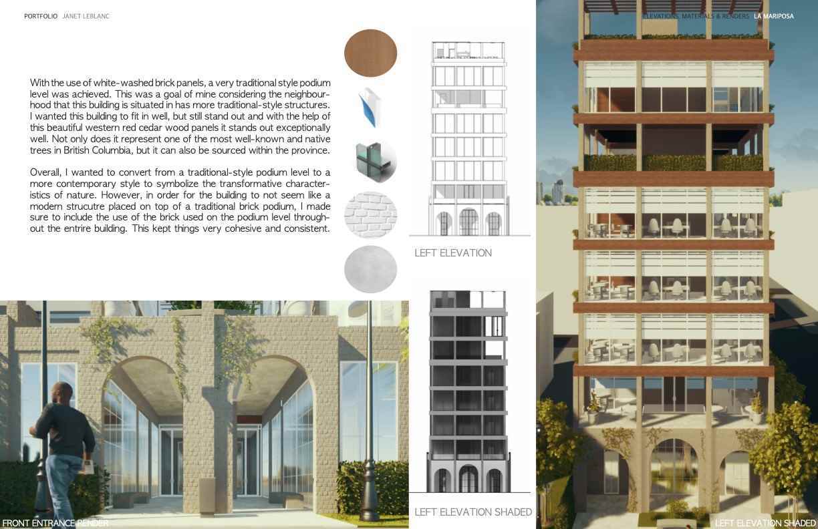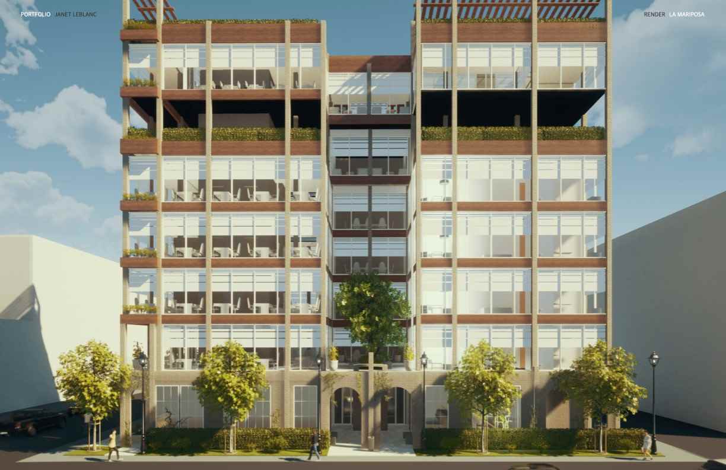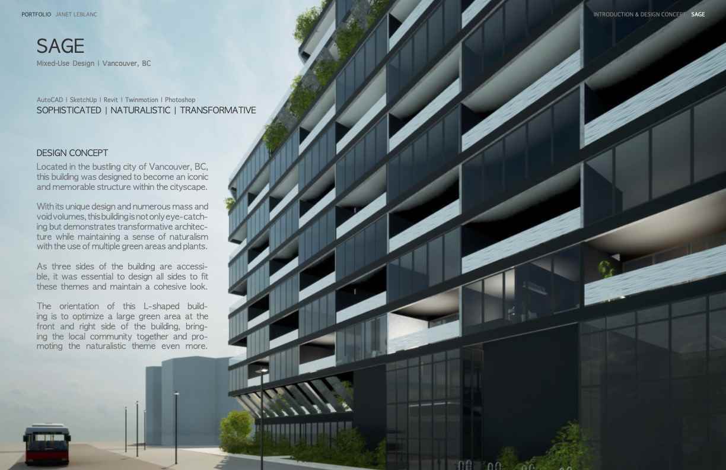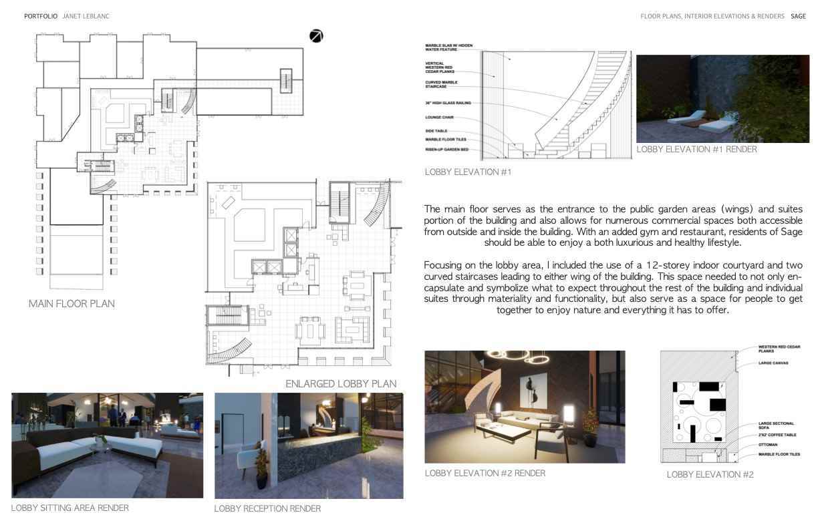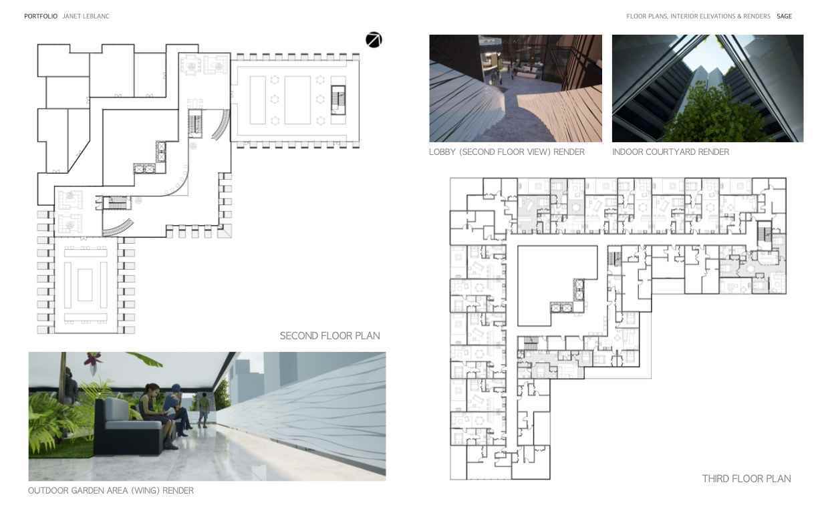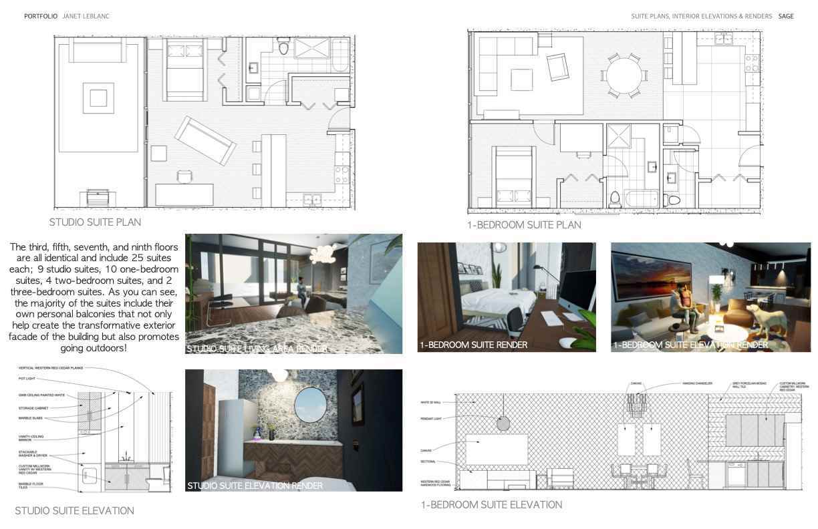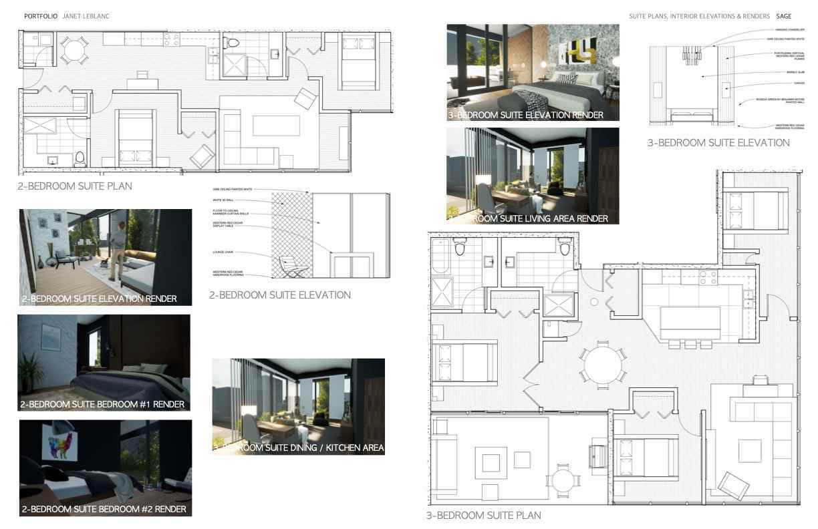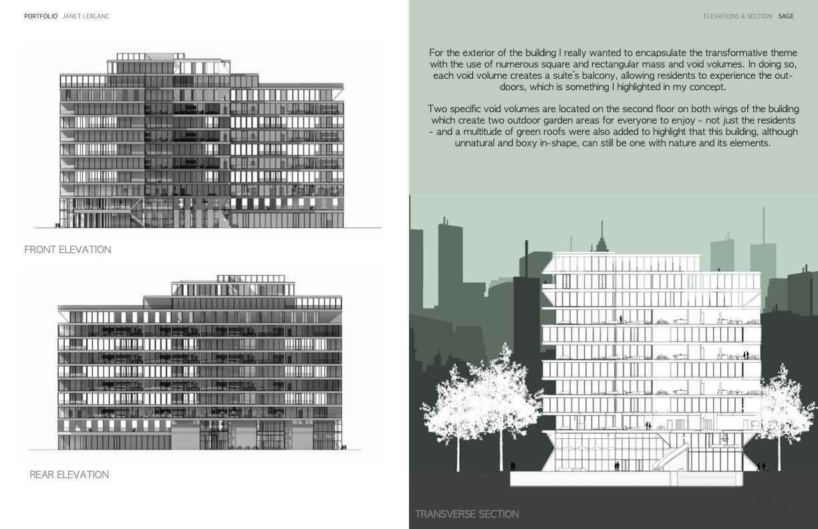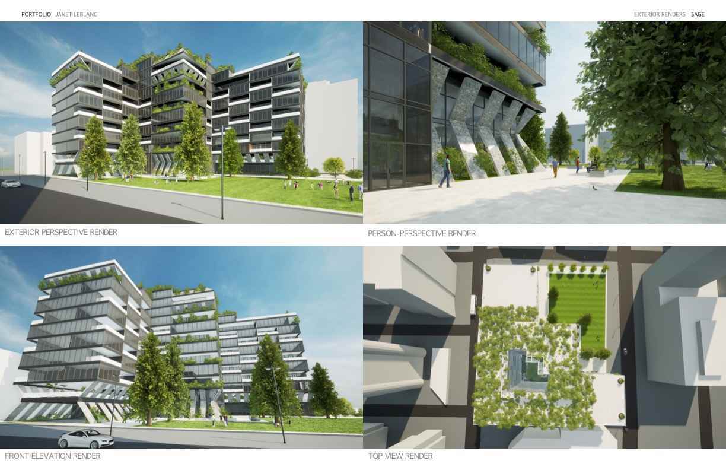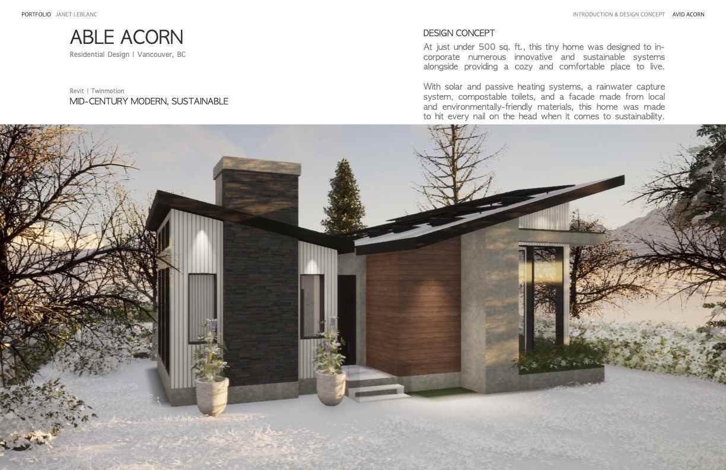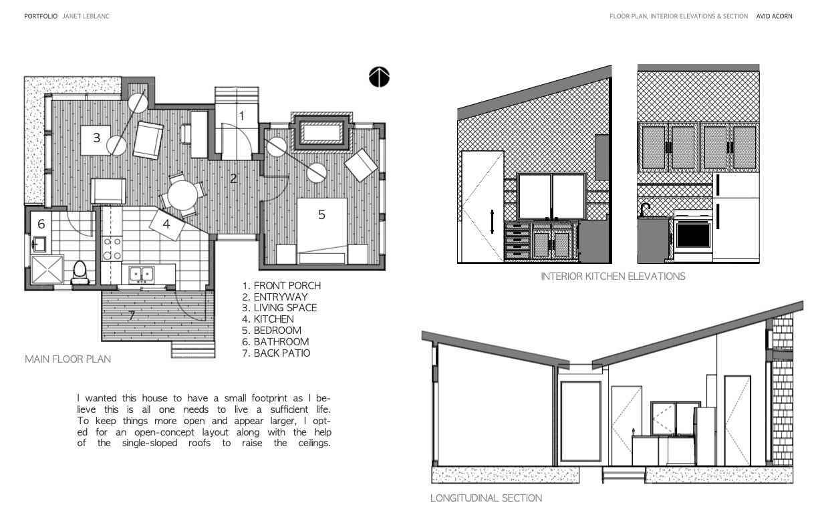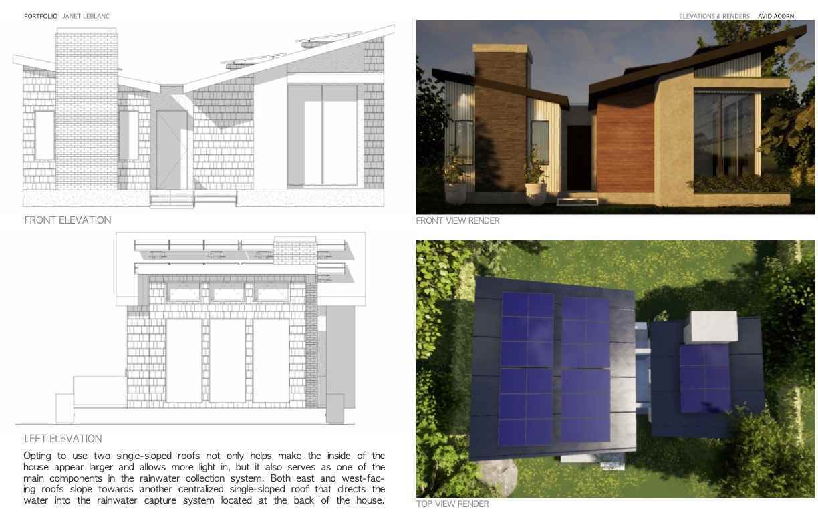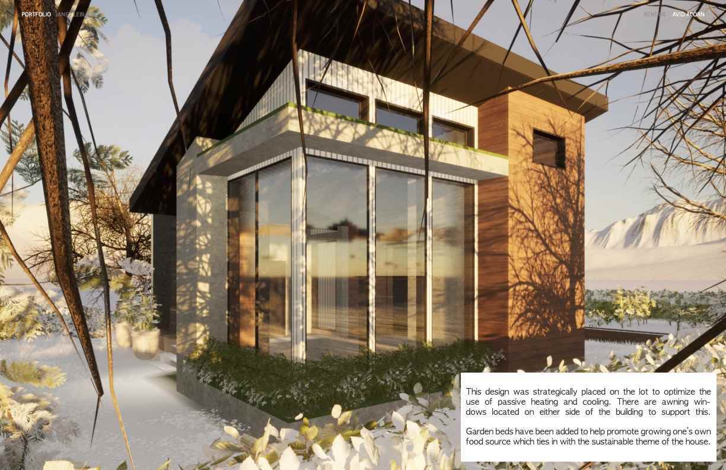Janet
LeBlancArchitecture Design & Technology
| EDEN |
As you approach, the building's inviting entrance welcomes you into a world of sophistication and innovation. The first floor serves as a bustling commercial area, offering a vibrant mix of a cafe an...
As you approach, the building's inviting entrance welcomes you into a world of sophistication and innovation. The first floor serves as a bustling commercial area, offering a vibrant mix of a cafe an...
As you approach, the building's inviting entrance welcomes you into a world of sophistication and innovation. The first floor serves as a bustling commercial area, offering a vibrant mix of a cafe and diverse shopping options. Imagine leisurely strolling through these dynamic spaces, absorbing the energy of the city that surrounds you. Moving upward, floors two through five transition into sleek office spaces, perfectly suited for the dynamic professional environment of downtown Calgary. The cantilevered design adds a touch of modernity, providing a distinctive aesthetic that captures attention. Venture higher, and you'll discover a tranquil oasis above the city's hustle. The sixth through twelfth floors host luxurious apartments, each with its unique charm. The left side of the building features balconies, offering residents a personal outdoor retreat. On the right side, balconies adorned with lush plants and vines cascade down the building, creating a living tapestry that blends seamlessly with the natural wood facades. Large windows throughout the structure provide residents with breathtaking views of the cityscape, connecting the interior spaces with the vibrant energy of the urban surroundings. The use of concrete and metal in the design further emphasizes the building's modern aesthetic, while the natural wood facades add warmth and a touch of timeless elegance. Crowning this urban masterpiece is a rooftop patio—a private escape where residents can unwind against the backdrop of the city skyline. Welcome to a residence that transcends traditional living, embracing a modern lifestyle that intertwines with the dynamic spirit of downtown Calgary.
| BRIDGEVALE HEIGHTS |
The architectural design comprises two large L-shaped structures strategically situated at opposite corners of the lot, ingeniously crafting an internal windless enclave. Embracing a commitment to su...
The architectural design comprises two large L-shaped structures strategically situated at opposite corners of the lot, ingeniously crafting an internal windless enclave. Embracing a commitment to su...
The architectural design comprises two large L-shaped structures strategically situated at opposite corners of the lot, ingeniously crafting an internal windless enclave. Embracing a commitment to sustainability, the buildings showcase an array of natural materials, including western red cedar planks, rock and stone, and metal panels. Functionality is optimized with a multi-purpose layout: the ground floors host a variety of commercial establishments, primarily offices and retail spaces, fostering economic activity. Above, the second floors accommodate residential apartments, each adorned with private balconies, while connecting bridges on the third level seamlessly merge the two structures, offering additional living spaces and facilitating pedestrian access. Noteworthy is the thoughtfully designed rooftop oasis, accessible to the public, boasting lush greenery and panoramic views of Calgary's skyline. The spatial orientation, coupled with balcony placement, fosters a sense of community, centralizing social interactions within this urban sanctuary.
| LA MARIPOSA |
Welcome to a landmark that encapsulates the essence of downtown Vancouver's spirit—where tradition meets innovation, and every corner tells a story of a city embracing its future. On one side, a s...
Welcome to a landmark that encapsulates the essence of downtown Vancouver's spirit—where tradition meets innovation, and every corner tells a story of a city embracing its future. On one side, a s...
Welcome to a landmark that encapsulates the essence of downtown Vancouver's spirit—where tradition meets innovation, and every corner tells a story of a city embracing its future. On one side, a sleek hotel tower rises majestically, offering unparalleled hospitality and breathtaking views. On the other side, a dynamic office tower symbolizes innovation and progress. Together, they create a harmonious skyline, reflecting the diverse needs of a thriving urban environment. At the base of these towers lies a brick podium adorned with western red cedar panels, seamlessly blending tradition with modernity. Large glass windows invite natural light, creating a dynamic interplay between the interior and the vibrant cityscape outside. The structure boasts a rooftop patio, a shared space that transcends boundaries, offering a panoramic view of the city. The perfect fusion of outdoor beauty and urban energy, this space is a testament to the commitment to creating interactive areas for public use and enjoyment. Designed with the community in mind, the development features interactive spaces for public use and enjoyment. From open plazas to green corners, these areas foster a sense of community, encouraging social interaction and a lively atmosphere.
| SAGE |
Welcome to a residential masterpiece that effortlessly marries sophistication with a naturalistic charm—an architectural gem where modern living meets the tranquility of nature. This L-shaped buildin...
Welcome to a residential masterpiece that effortlessly marries sophistication with a naturalistic charm—an architectural gem where modern living meets the tranquility of nature. This L-shaped buildin...
Welcome to a residential masterpiece that effortlessly marries sophistication with a naturalistic charm—an architectural gem where modern living meets the tranquility of nature. This L-shaped building, strategically designed to take advantage of square geometries, stands as a testament to thoughtful urban planning. As you enter, you're greeted by large community areas that serve as the heartbeat of this living space. Two second-floor outdoor viewing floors provide residents with panoramic views, encouraging a sense of connection to the surroundings. The central garden is a lush oasis that extends to the top of the building, creating a vertical haven where greenery intertwines seamlessly with contemporary living. At the podium level, commercial spaces, including a chic restaurant, beckon you to explore and engage with the vibrant community. Here, large canted marble slabs not only offer a beautiful aesthetic but also serve as load-bearing walls, combining functionality with elegance. The exterior facade is a visual delight—a dynamic blend of black slate wall panels and occasional marble accents. This juxtaposition of materials adds a touch of opulence to the structure, creating an architectural harmony that is both striking and inviting. Within this architectural marvel, an abundance of greenery is dispersed throughout, creating a serene environment that complements the modern living spaces. Each apartment boasts its respected balcony, providing residents with a personal connection to the outdoors.
| ABLE ACORN |
Welcome to a charming retreat nestled in the heart of a serene rural area, where sustainability meets mid-century modern style. This eco-conscious haven is designed with a small footprint, ensuring h...
Welcome to a charming retreat nestled in the heart of a serene rural area, where sustainability meets mid-century modern style. This eco-conscious haven is designed with a small footprint, ensuring h...
Welcome to a charming retreat nestled in the heart of a serene rural area, where sustainability meets mid-century modern style. This eco-conscious haven is designed with a small footprint, ensuring harmony with the natural surroundings. The architectural marvel incorporates passive heating and cooling elements, harnessing the power of nature to create a comfortable and energy-efficient living space. Large windows allow for ample natural light, blurring the lines between indoor and outdoor living. Embracing the spirit of self-sufficiency, this residence features a state-of-the-art water capture system, minimizing its impact on local resources. A photovoltaic solar heating system not only powers the home but also exemplifies a commitment to renewable energy. Step outside into a lush backyard garden, where sustainability extends to food production. Fresh produce is grown organically, contributing to a healthy lifestyle and reducing the carbon footprint associated with food transportation.
Would you like to request more information?
Click on the button below and we'll get back to you as soon as possible.
Get in Touch with Us