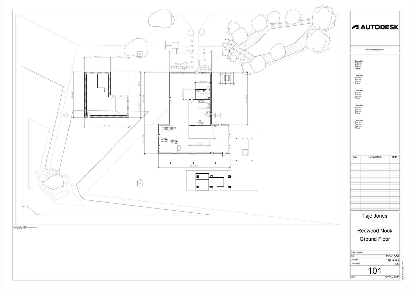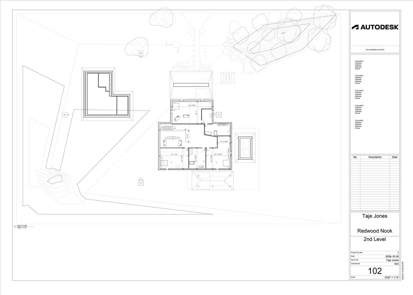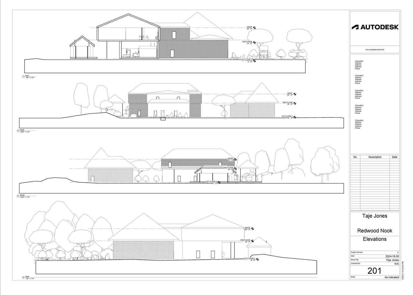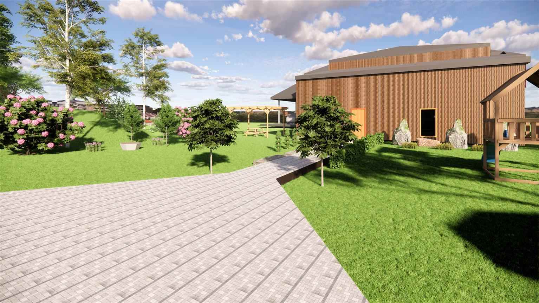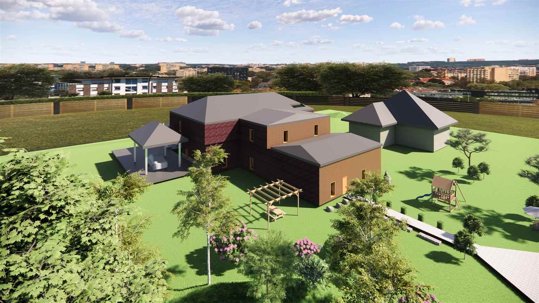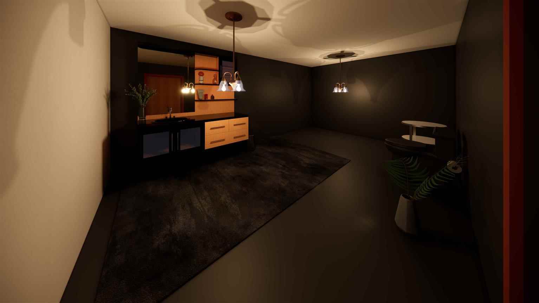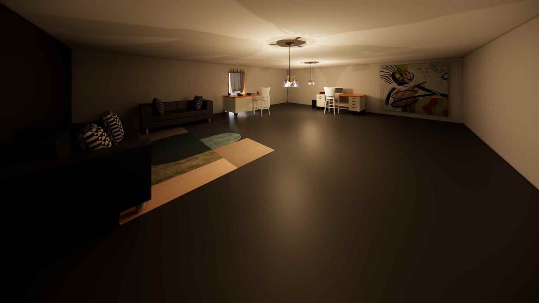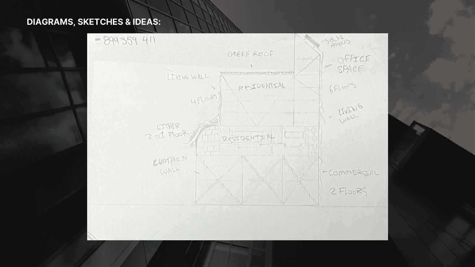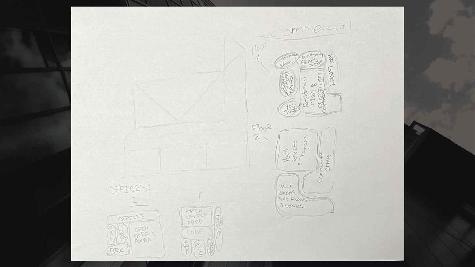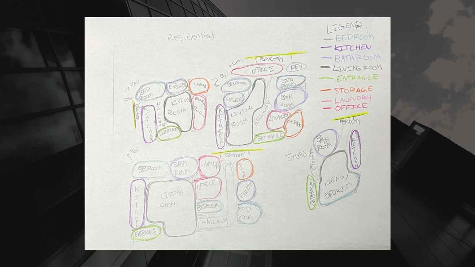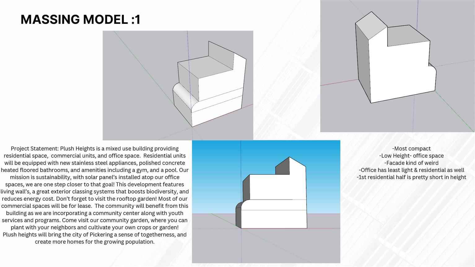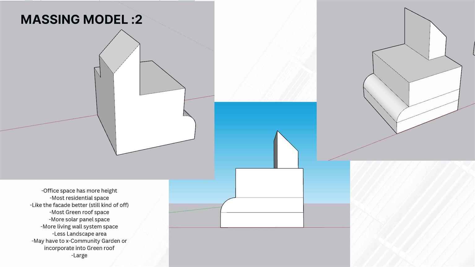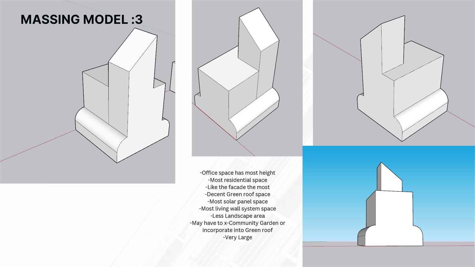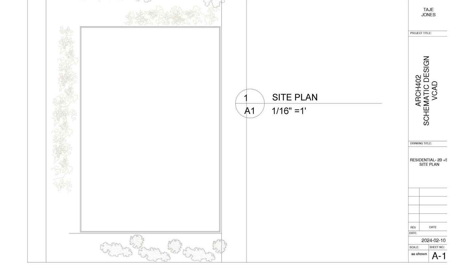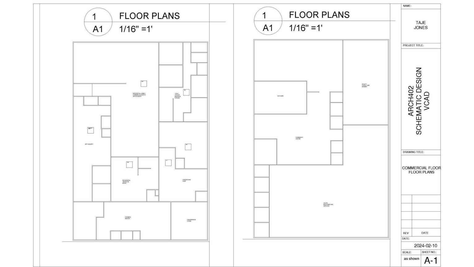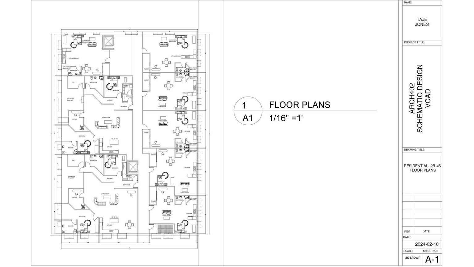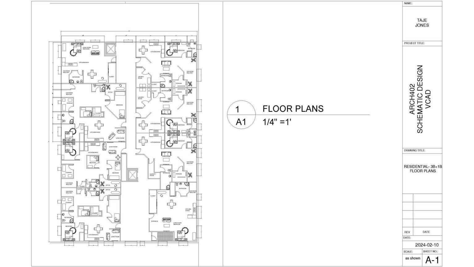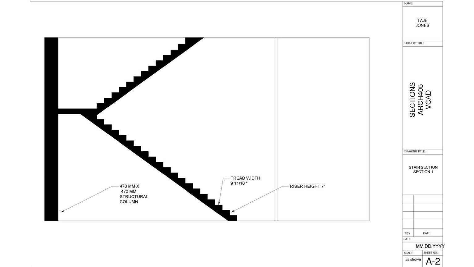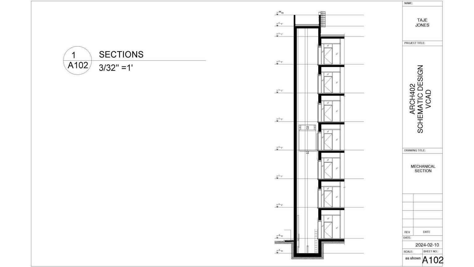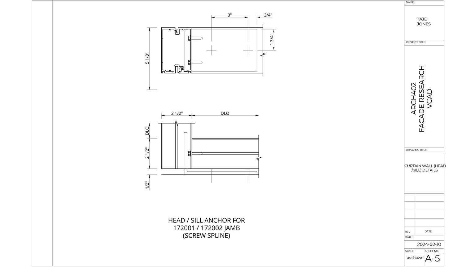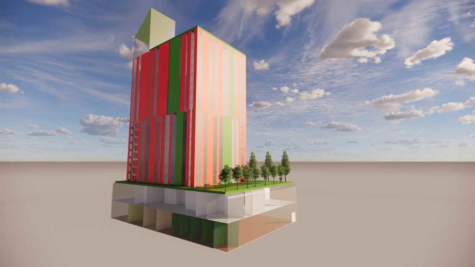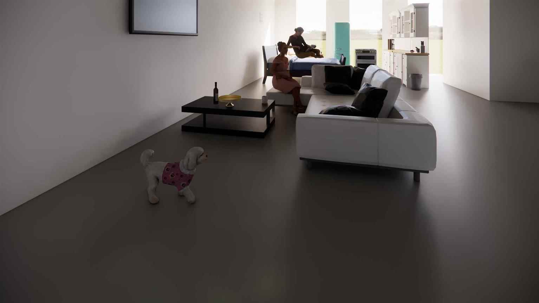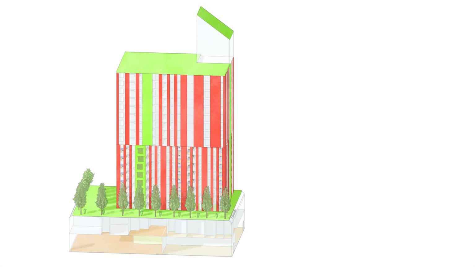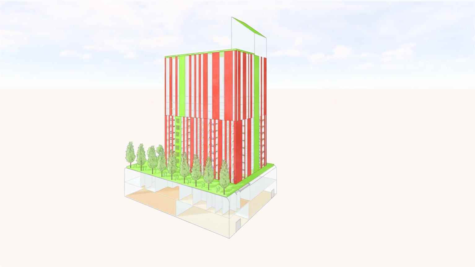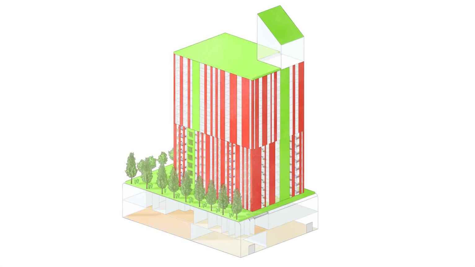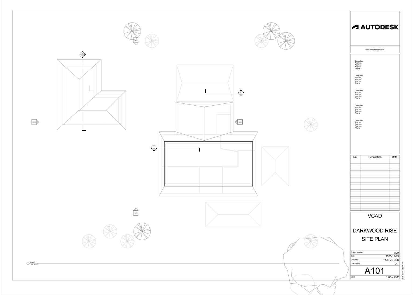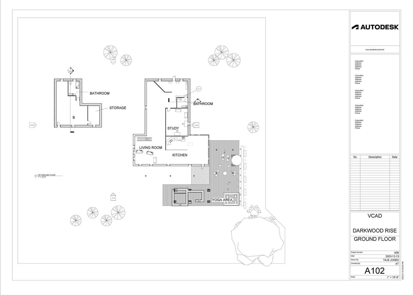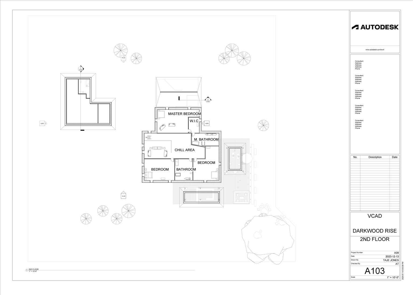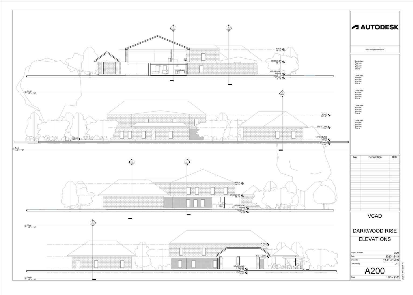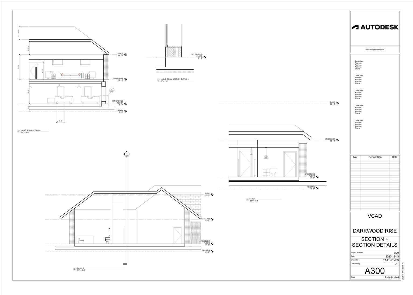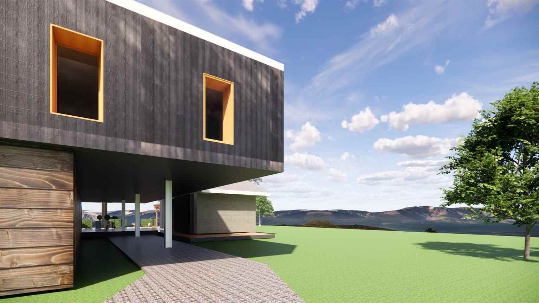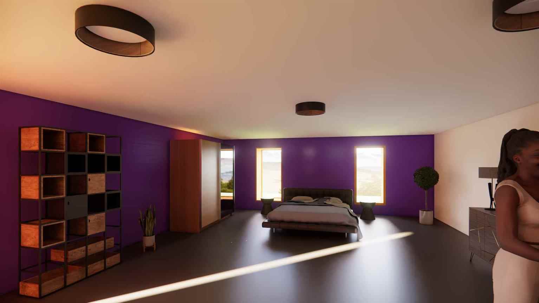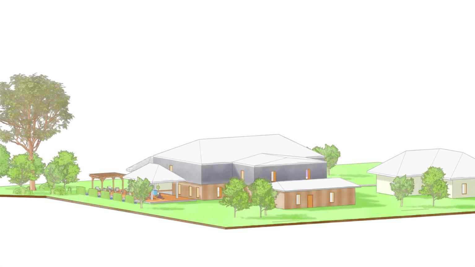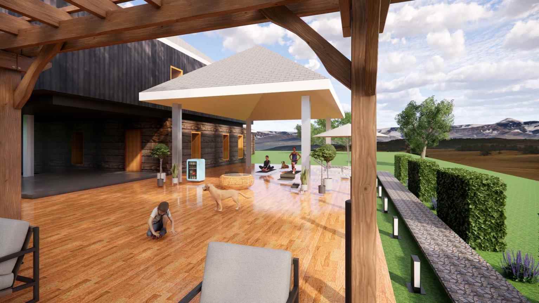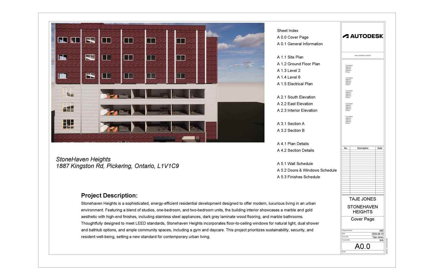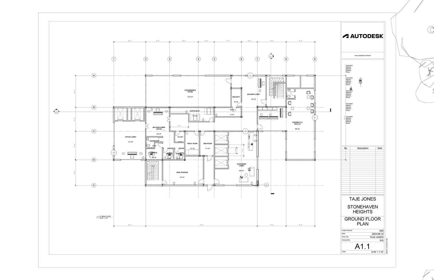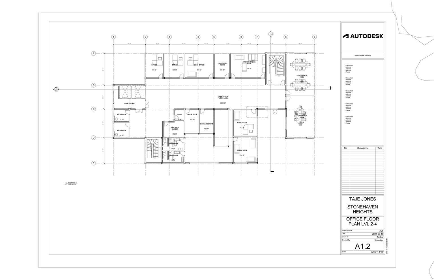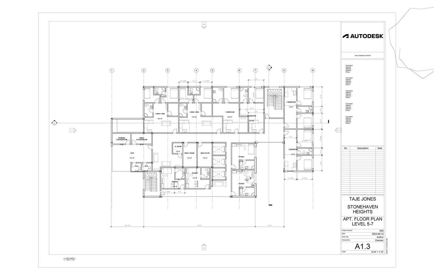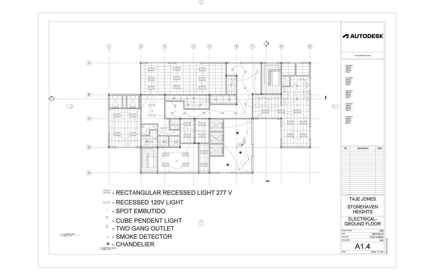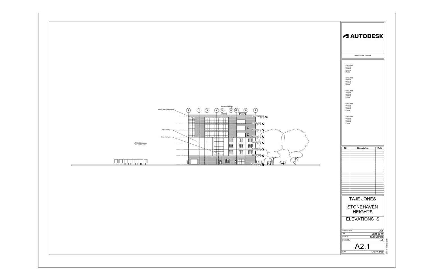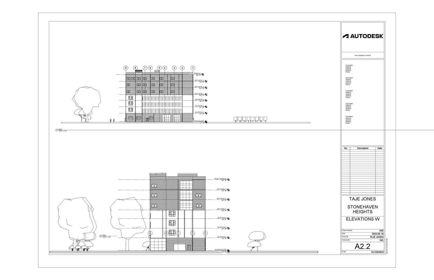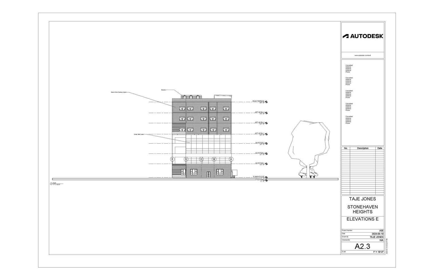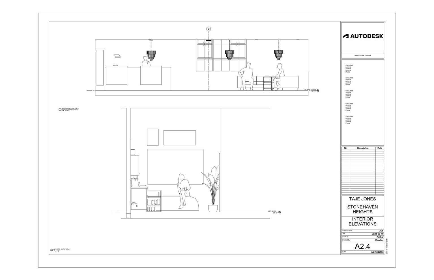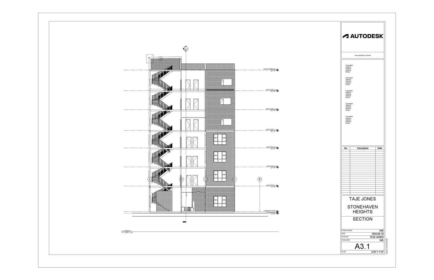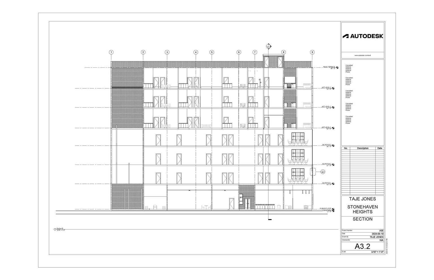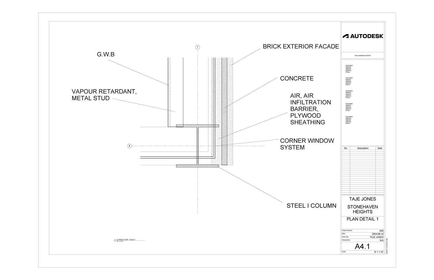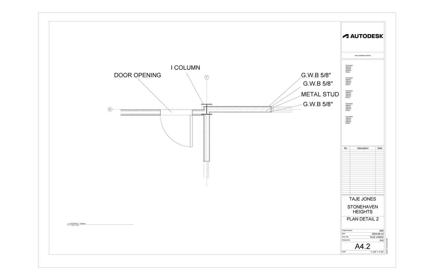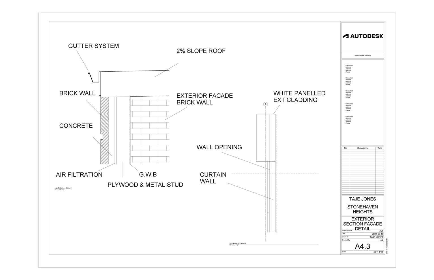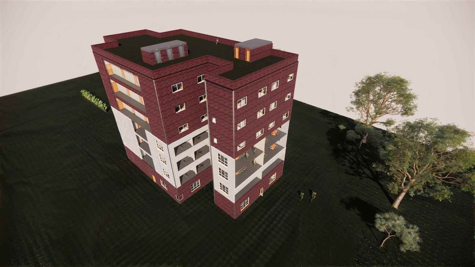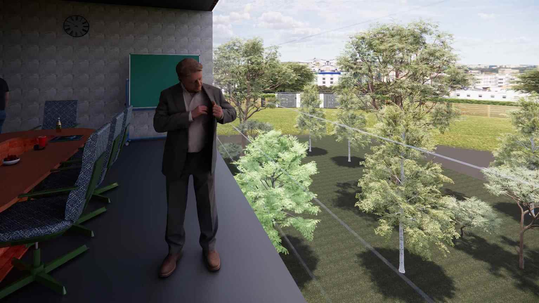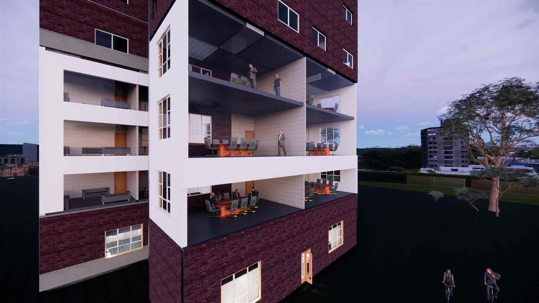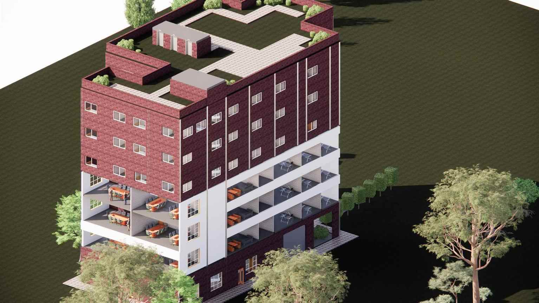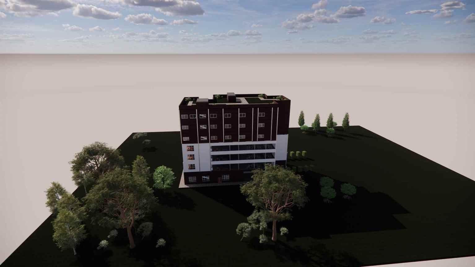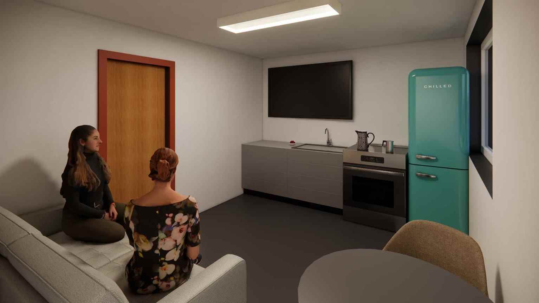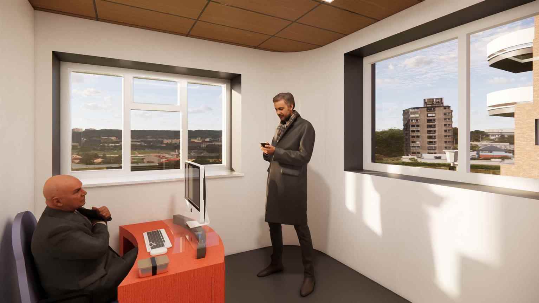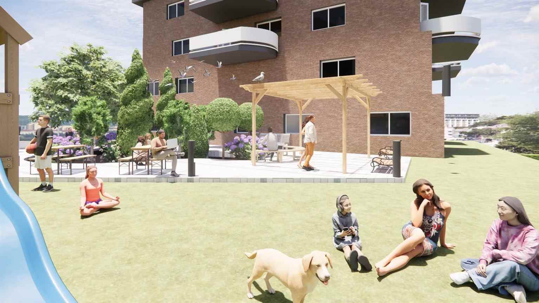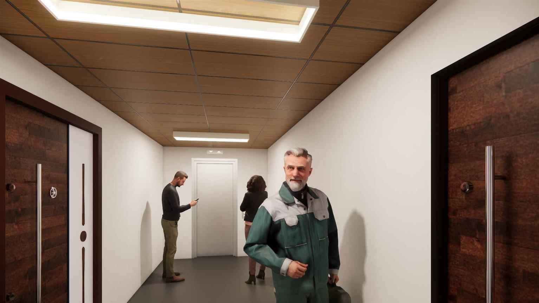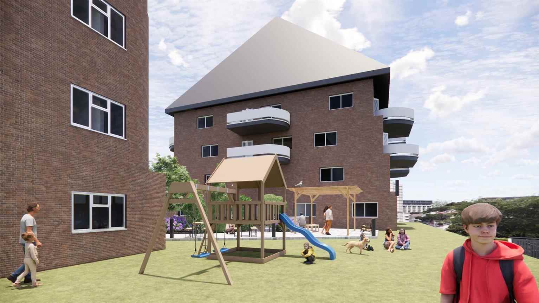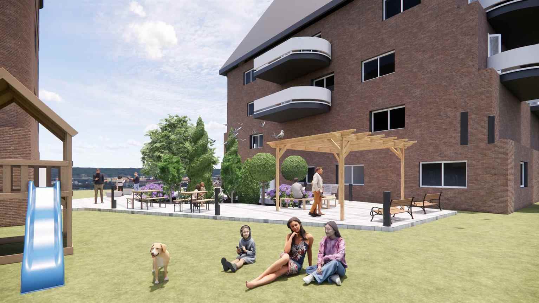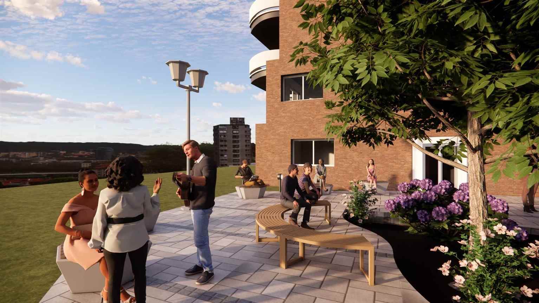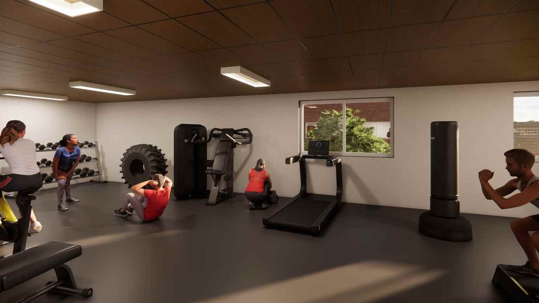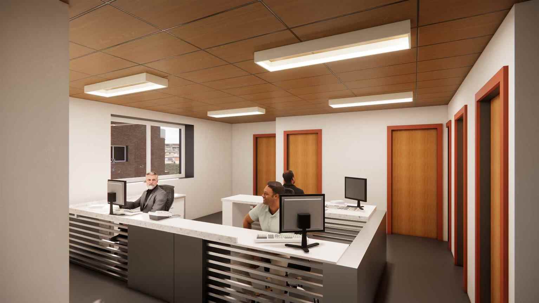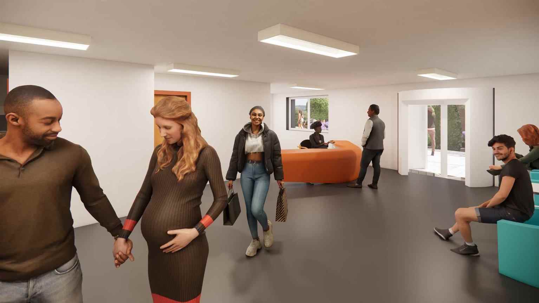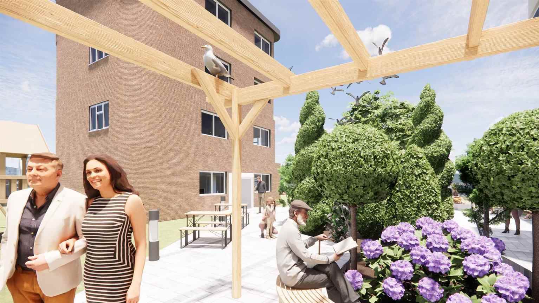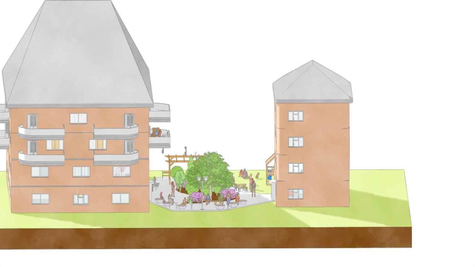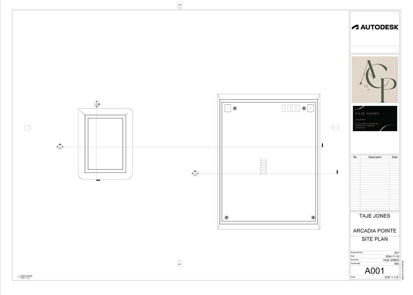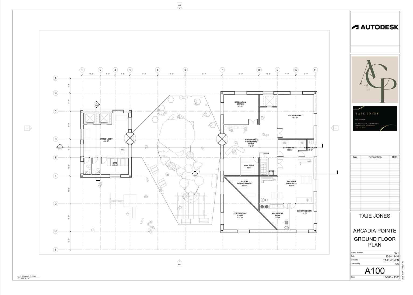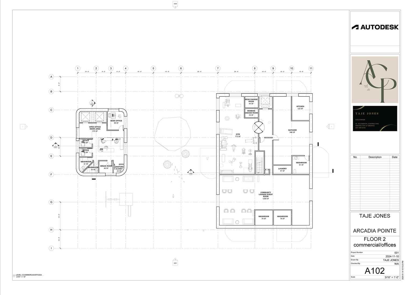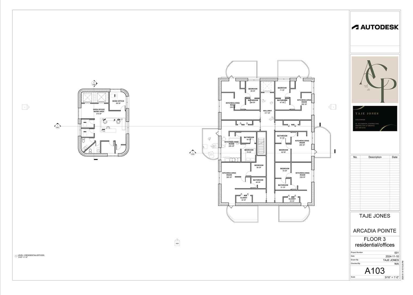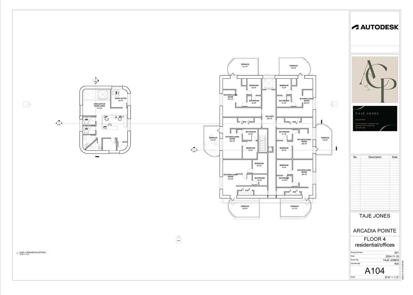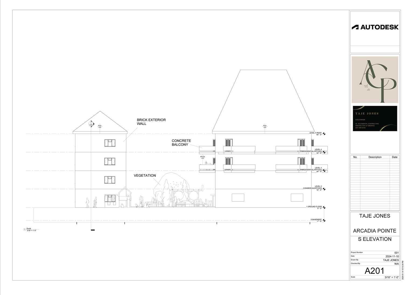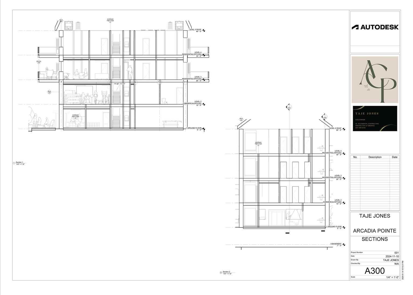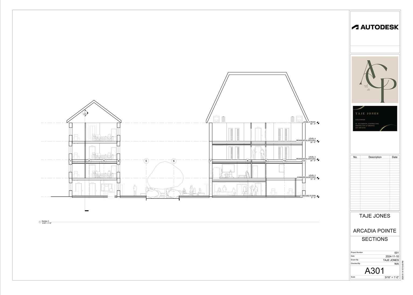Taje
Jones-TynesArchitectural Design Technology
The Redwood Nook
Redwood Nook features a carport designed to shield vehicles from the elements, seamlessly integrated into the overall structure. The property is thoughtfully landscaped with trees lining the property...
Redwood Nook features a carport designed to shield vehicles from the elements, seamlessly integrated into the overall structure. The property is thoughtfully landscaped with trees lining the property...
Redwood Nook features a carport designed to shield vehicles from the elements, seamlessly integrated into the overall structure. The property is thoughtfully landscaped with trees lining the property, providing both privacy and a natural aesthetic that frames the home. A welcoming playground and a cozy bench offer inviting outdoor spaces, creating an ideal setting for relaxation and community interaction. The front entrance is complemented by an interlock walkway, adding texture and a refined touch to the entryway. On the second floor, recessed windows enhance the home’s energy efficiency while a skylight fills the space with abundant natural light, enhancing the indoor ambiance throughout the day.
Plush Heights
Plush Heights is a modern luxury residential project offering studio, 1-bedroom, and 2-bedroom units with a marble and gold aesthetic. Combining energy-efficient design, premium finishes, and top-tie...
Plush Heights is a modern luxury residential project offering studio, 1-bedroom, and 2-bedroom units with a marble and gold aesthetic. Combining energy-efficient design, premium finishes, and top-tie...
Plush Heights is a modern luxury residential project offering studio, 1-bedroom, and 2-bedroom units with a marble and gold aesthetic. Combining energy-efficient design, premium finishes, and top-tier amenities, it redefines upscale living. Floor-to-ceiling windows and sustainable features create a perfect blend of elegance and functionality.
DarkWood Rise
Darkwood Rise is a sleek two-story residence showcasing modern minimalism and structural innovation. Defined by its dark-stained wood cladding and 3 steel beams supporting the second floor, the desig...
Darkwood Rise is a sleek two-story residence showcasing modern minimalism and structural innovation. Defined by its dark-stained wood cladding and 3 steel beams supporting the second floor, the desig...
Darkwood Rise is a sleek two-story residence showcasing modern minimalism and structural innovation. Defined by its dark-stained wood cladding and 3 steel beams supporting the second floor, the design balances bold aesthetics with functionality. a guest house, along with Recessed windows, a seamless outdoor getaway, and native landscaping emphasizes sustainability and harmony with the environment, making it a standout example of contemporary architecture.
StoneHaven Heights
Stonehaven Heights is a modern residential project designed to harmonize bold architectural elements with functional living. Featuring clean lines, natural materials, and energy-efficient systems, it...
Stonehaven Heights is a modern residential project designed to harmonize bold architectural elements with functional living. Featuring clean lines, natural materials, and energy-efficient systems, it...
Stonehaven Heights is a modern residential project designed to harmonize bold architectural elements with functional living. Featuring clean lines, natural materials, and energy-efficient systems, it offers a sustainable and elegant space that seamlessly integrates with its surroundings. Perfectly balancing form and function, Stonehaven Heights reflects a commitment to contemporary design and environmental responsibility.
Arcadia Pointe
Arcadia Pointe is a vibrant multi-use development that blends residential, commercial, and community spaces into a cohesive and engaging design. The ground floor serves as a dynamic hub, featuring a...
Arcadia Pointe is a vibrant multi-use development that blends residential, commercial, and community spaces into a cohesive and engaging design. The ground floor serves as a dynamic hub, featuring a...
Arcadia Pointe is a vibrant multi-use development that blends residential, commercial, and community spaces into a cohesive and engaging design. The ground floor serves as a dynamic hub, featuring a recreation center, an indoor market, and retail staples like a café and convenience store, alongside practical amenities like a DIY space for residents and secure mail services. On the second level, the focus shifts to fostering connection, with a gym, daycare, and a spacious community lounge doubling as an event space, while also incorporating modern office areas. The upper levels offer a range of residential units, each thoughtfully designed to maximize comfort and functionality, with terraces that emphasize a seamless indoor-outdoor experience. Exterior renderings highlight a contemporary aesthetic with a brick façade, concrete balconies, and integrated greenery, giving the building a grounded yet modern feel. Interior renderings reveal bright, open spaces with sleek, practical layouts that cater to diverse needs. Arcadia Pointe captures the essence of modern urban living while celebrating sustainability and community—a design that’s both inspiring and intentional.
Would you like to request more information?
Click on the button below and we'll get back to you as soon as possible.
Get in Touch with Us