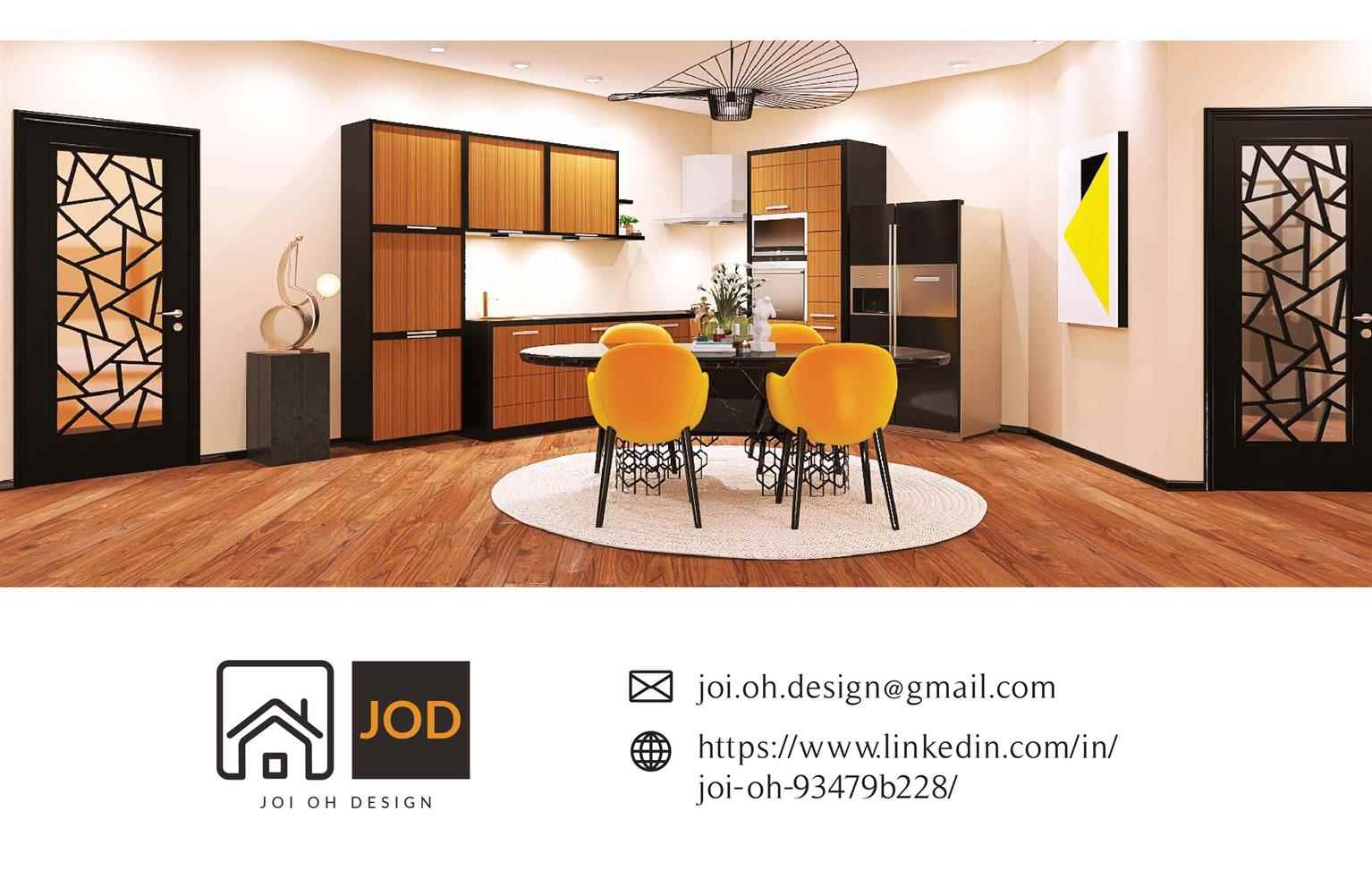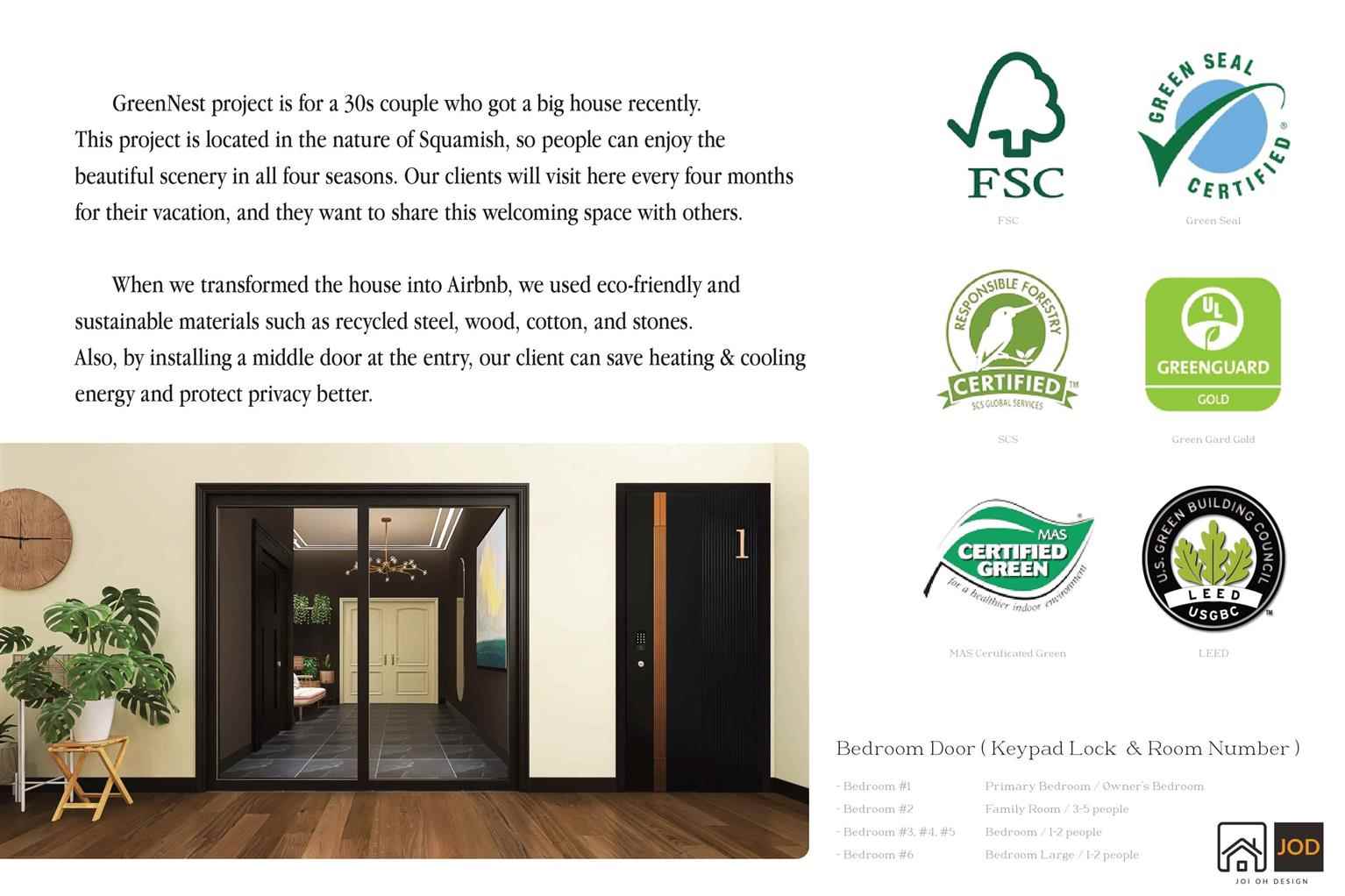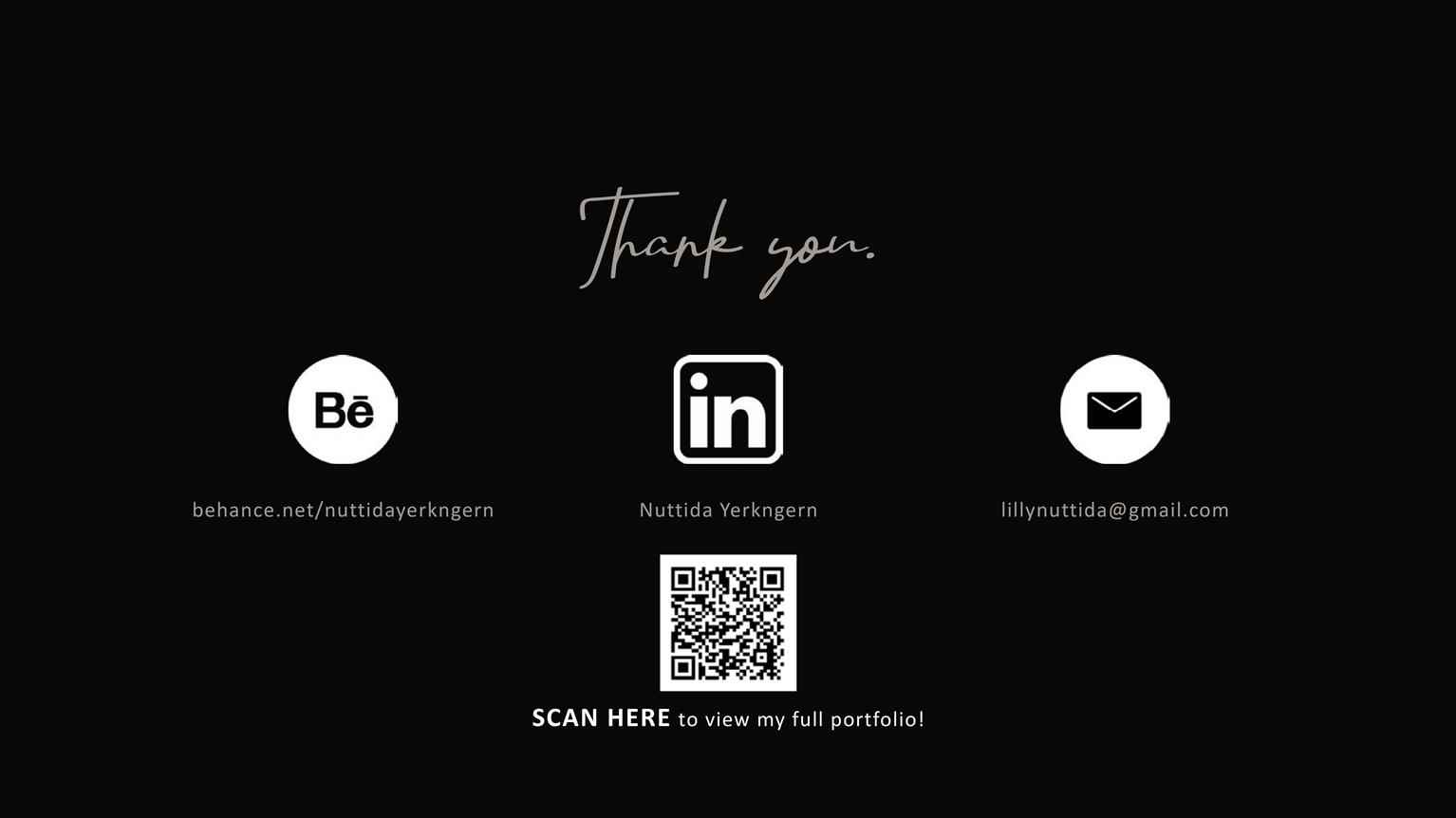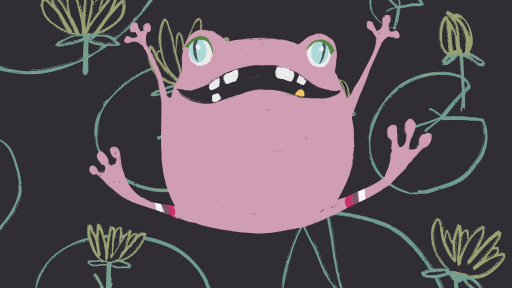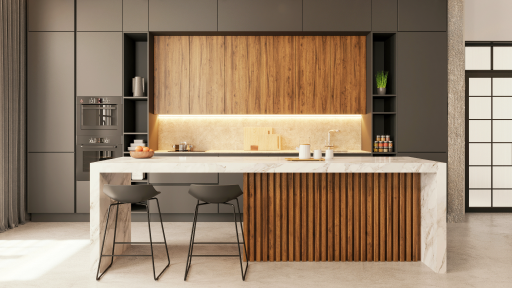Interior Design
with Co-op-
Success
Thousands of grads working in art and design. -
Experienced Instructors
Learn from instructors who work in the industry. -
Endless Opportunity
Use your skills anywhere in the world.
-
Diploma
-
124 Weeks
-
vancouver Campus
Program Overview
Space, lighting and design can influence how people feel, think, work, and relate to each other. Interior design is a rewarding and creative career that allows you to bring beauty and function into the lives of others.
VCAD's Interior Design program allows you to develop a skill set that compliments your creative vision so you can excel in interior design. The program introduces students to design principles, color theory, space planning, drafting and industry-standard software.
Students learn to create beautiful and effective residential, commercial, industrial and public space designs and layouts. Graduates of this program will have developed a portfolio to showcase their designs and will be prepared to enter a career as an interior designer, planner, project manager or design consultant.
The work experience component of the program offers you a chance to apply the skills learned in the academic component in a work setting.
Please check with the campus for availability.
JOB OPPORTUNITIES
- Interior Designers Interior Designers curate interior spaces through decor, colour, and layout design.
- Residential Designers Residential Designers are responsible for improving functionality, mood, and aesthetics within residential properties through a combination of technical and creative skills.
- Furniture Designers Furniture Designers are specialized professionals who plan, test and create furniture.
- Decorators Decorators are responsible for decorating interior spaces through decor, colour, and furnishings.
- Design Consultant Design Consultant offers expertise and consulting to embed aesthetics and functionality into a space, product, or brand based on audience and competitor research.
- Planner A Planner is a professional responsible for planning events and projects within a space.
- Project Manager A Project Manager oversees the planning and execution of a project from ideation to completion.
SKILLS GAINED
- Integrate historical or artistic trends into interior design.
- Develop ideas.
- Produce sketches.
- Draw objects and spaces to scale.
- Produce drawings using a computer-assisted drafting system.
- Interact with clients, resource-persons and colleagues.
- Create a mood, using colour.
- Suggest finishes and materials for a project.
- Specify the furniture, accessories and equipment for a project.
- Use interior architectural and construction elements.
- Design custom elements.
- Create an interior design concept for a residence.
- Present a design project.
- Create lighting concepts.
- Produce working drawings and specifications.
- Plan a layout for a commercial, industrial or public building.
- Create an interior design concept for a commercial, industrial or public building.
- Promote one's services.
- Develop an interior design project.
Courses Timeline
Your program begins by introducing you to the industry by building up your fundamental skills like drawing and drafting by hand.
Now we build on the basic skills we have developed. Technology becomes more important as we move our work onto our computers. You begin to draw and draft at a higher level. The foundation is now in place.
You continue to expand your skill set. You learn the fundamentals of the design process and start to see it executed in your work. We use many programs to give you industry experience and teach you how to design and build.
Now you have the tools and skills to ideate and execute your designs, specifically how to make buildings and spaces. We introduce you to 3D programs and more software where you learn how to use these tools to create entire spaces.
Here you will start to learn about the specialties in our industry. You have the skills and foundation. Term 5 is about applying them and building your vision from scratch to execution. We introduce sustainability in-depth and start building your portfolio.
This term is about honing your craft and getting ready to enter the industry. This semester consists of final projects, portfolio building, and job preparation through career development and training. Here you present to the industry and begin your career.
- Term 1
- Term 2
- Term 3
- Term 4
- Term 5
- Term 6
- Term 7
-
Drawing I
This course will focus on the development of perceptual and descriptive skills through an introduction to a variety of drawing media, techniques, and subject matter. Through this course, students will acquire a thorough understanding of the elements of art and the principles of organization as related to drawing. Students will be able to demonstrate an understanding of contour lines, positive and negative space, perspective, sighting of angles, and measurements of...
-
An introduction to Interior Design
This course provides the student with an overview of the field of Interior design and how it is practiced. Students will learn about interior design as a career, the process of interior design, the basic principles of design and the areas of expertise required for a successful career in interior design.
-
Photoshop I
In this course, students will gain an understanding of the application and importance of image editing and construction as a universal skill in across diverse design genres. This course introduces students to raster image-editing software, Adobe Photoshop. Through this 'hands-on' course, students will acquire skills with workflow fundamentals, as well as advanced features, and tips, and acquire the skills to prepare images for digital output and print. Emph...
-
Colour & Design
This course will build students’ understanding of colour and design principles through exploration and application across media, visual, and applied practice. This course will introduce students to the fundamental principles of colour theory through design, such as layout, composition, balance, colour science and theory and teach them how to apply these principles. These concepts will be reinforced through specific practical exercises and activities that will...
-
Illustrator I
This course introduces the students to vector image editing using Adobe Illustrator. By the end of this course, the student will be able to create, modify, and enhance vector artwork, craft special effects, work in 3D space, and prepare files for export to variations applications in web, mobile, print, and manufacturing.
-
AutoCAD I
This course is an introductory level course that will explore the fundamental features of AutoCAD design software. Students will learn to use CAD software tools, features, and commands to create simple drawings. Students will learn the basic commands, set up, work with layers and text and print and plot diagrams.
-
Drawing II
This course builds upon Drawing I. In this course, the student continues to explore using complex shapes and drawing techniques. Topical coverage includes drawing styles, observation of reality, plans, elevations and projections, perspective views, shading, forms and structure, drawing architecture and working with colour and black and white drawings.
-
Space Planning
This course is an introduction to space planning, where students learn various types of diagrams and matrices to visualize the layout of the space they are working with and plan space effectively. The course will also introduce building codes and environmental factors of spatial composition. Students will learn to work with bubble diagrams, block plans, matrices and CAD templates
-
Drafting
This course explores the fundamental concepts of drafting. Students will learn the tools, symbols and conventions of drafting and how to use them to create simple orthographic and paraline drawings.
-
Design History
This course is an overview of the history of design from early Egyptian civilization to contemporary movements and influences. Students will learn about the characteristics and features of design that marked each period and style. For each period or culture, students will learn about the design of residential dwellings and interiors, art, furniture, architecture, and the design influences that distinguish each period.
-
AutoCAD II
This course is an advanced level course that will explore the advanced features of AutoCAD design software. Students will learn advanced commands and features that will allow them to draw and modify more complex designs as well as explore the capabilities of AutoCAD in the design of models of 3D solids and surfaces. The course will begin by exploring the advanced draw and modify commands and techniques before moving onto the advanced drawing and modeling of 3D soli...
-
Lighting Techniques
This course explores lighting as one of the fundamental elements in the design of interiors. Students will learn the fundamental principles and techniques of working with lighting to create a desired impact on an interior space. The course will explore light sources, daylight, lighting, the layer approach to lighting and the different types of lighting applications for residential, office, and other specialty institutions.
-
Materials and Fabrics
This course introduces the various materials and fabrics commonly used in interior design projects. Students explore the historical, cultural and architectural uses of concrete, stone, glass ceramics, wood and products, plaster metals, synthetics and fabrics and learn about the finishes used with these materials.
-
Furniture Design
This course will explore the processes of furniture design. The course will offer an overview of the classifications of furniture and uses of furniture over historical periods and how furniture has evolved as a design element. Students will the design principles that apply to furniture design, the materials used as well as the fabrication processes and methods.
-
Architectural Design and Details
This course will cover the principles and practices of building construction, the technology, materials, and procedures utilized in building small-scale structures, the impact of the environment, and the significance of material selection. Students will work through actual structural modelling activities and acquire a fundamental understanding of the behaviour of structures both quantitatively and qualitatively.
-
Architectural Model Making
This course will explore the use of architectural models as a means of expressing a design or concept. The course will study the physical architectural model as an integral part of the design process. Students will learn how models are capable of generating information accurately by allowing the viewer to see the form in physical space. Topical coverage includes the equipment and materials, preparation and assembly techniques used in model making. Students will als...
-
Building Codes
This course will explore the basic residential, commercial and public building, fire and safety codes that must be respected within the scope of interior design. Student will learn how each of the codes and standards impact the design process and how they must be applied to ensure that the final design is compliant with all applicable municipal, provincial and federal regulations in effect.
-
Interior Detailing
This course will introduce the phase that follows the design phase. After the architectural objective of a building has been determined and approved, precise technical drawings are produced. Students will learn how to convert the design into a series of technical understanding of building procedures.
-
Human Factors in Interior Design
This course explores how human behaviour and requirements influence the design of interior spaces. Students will study ergonomics and anthropometrics and the role they play in the design of interior spaces. The course will also examine the considerations that need to be addressed when designing interior spaces for specific human conditions or situations such as people with disabilities, limited mobility, children, elderly and multi-generation challenges.
-
Residential Design
This course explores the process of completing a residential design project. Students perform the required steps to take a design project from its initial idea to completion by designing a residential interior from appropriate design plans and documents. Students will present the design, modify the design based on client feedback, and incorporate the principles and techniques of design while producing the design documents for residential spaces.
-
Architectural Working Drawings
This course will cover the process of creating construction drawing documentation. Students will gain familiarity with the steps involved in creating the first portion of the documentation, including drawing lists, drawing contents, formats, sheet numbering, labelling, annotations, and procedures in accordance with standards used in the construction industry. The course will emphasize the importance of understanding the legal implications of precise documentation....
-
Architectural Rendering I
This course introduces students to architectural rendering software as they learn to render interior design and effects on AutoDesk Viz. Students learn to use the tools and features of the software and apply the techniques to produce final renderings of designs. The course will cover modeling techniques, materials, lighting and basic animations.
-
Studio
This course allows students to propose project ideas by emphasizing the development of solutions for design projects. Students will work in teams applying concepts, theories and design processes to a significant and unique design problem with the intention of successful solutions being final portfolio pieces for the students.
-
Office Design
This course will explore the design of commercial interiors with a focus on office design. Office design is the backbone of commercial interior design. Students will learn how to extract details for the specific office type that will be designing and translate those details into effective designs that promote the functional requirements of the office space. Students will learn about optimal office layouts and spatial organizations based on the type of office. By th...
-
Eco Design
This course explores the emerging trend of green and sustainable design, construction and building materials, their properties and their sustainable and environment-friendly use. Students learn to integrate these practices through materials choice and procedures, the importance of the green shift and the benefits of designing with consideration for this greening process and alternative materials and energy sources.
-
Portfolio and Presentations
This course will prepare the student for graduation and final portfolio completion. The portfolio will showcase the strengths and talents of each student in a branded, visually appealing presentation. Time will be spent focusing on content that showcases primary skills, including presentation techniques, sharing information, and creating a strong portfolio for entering the industry.
-
Architectural Rendering II
This course is an advanced course in architectural rendering. Students will continue working with AutoDesk Viz to render complex interior designs and effects. Students will use advanced tools and features of the software and then apply the rendering techniques to produce final renderings of complex designs. The course will cover advanced modeling techniques, mapping of materials, and complex lighting effects.
-
Professional Practices and Communication
This course introduces the importance of professional business conduct and attitude. Students learn the importance of preparing themselves properly for the job search process and how to prepare and present the proper marketing collateral, and the techniques to market themselves to potential employers, by including résumé and cover letter preparation, professionalism and appropriate conduct, written and oral communication, career planning, interviewing...
-
Commercial Design
This course will explore the design of commercial interiors with a focus on public, retail and institutional facilities. Students will learn how to extract details for the specific commercial space type that they will be designing and translate those details into effective designs that promote the functional requirements of the commercial space. Students will learn about optimal layouts and spatial organizations based on the type of space. By the end of the course...
-
Interior Design Co-op
A co-operative (co-op) placement is designed to provide students with the opportunity to apply the knowledge and skills acquired during the academic component of the program into relevant work experience. During the co-op, students will be considered employees who are actively engaged in productive work for the duration of the co-op session. The co-op experience will provide students with coaching and mentoring, work-site monitoring and employer evaluations. This w...
Costs & Requirements
- High school graduation or equivalent (From an English language teaching institution); or
- Mature student status (19 years of age upon starting classes, and pass college’s admissions test
This program has been approved by the registrar of the Private Training Institutions Regulatory Unit (PTIRU) of the Ministry of Advanced Education, Skills and Training.
For tuition prices and costs, fill out the request info form to speak with an admissions representative.
VCAD's Refund Policy abides by the Private Training Regulation of the Private Training Institutions Regulatory Unit (PTIRU) Private Training Act.
For more information, click here.
Check out and connect with some Alumni on LinkedIn.
-
 Noel Gabriel Ambrosio
2020
Noel Gabriel Ambrosio
2020
-
 Nikki
Katouzian
2022
Nikki
Katouzian
2022
-
 Dryden
Sereda
2022
Dryden
Sereda
2022
-
 Madison Prangnell
2020
Madison Prangnell
2020
-
 Tuong Kim Thuy Nguyen
2020
Tuong Kim Thuy Nguyen
2020
Student Testimonials
-
If it wasn't for VCAD I don't think I would be where I am today. I've had some amazing opportunities, I've met some wonderful people - amazing connections, and I'll be forever grateful.
- Sabrina Laprise -
The most important thing that I learned at VCAD was how to use software - graphic design software.
- Ewa Wawryszuk -
What drew me to the interior design program was that it was a creative industry and also that it's business oriented.
- Luc Kwan -
I chose VCAD because of all the options and programs that they offered, and I wanted to succeed and through not just my classes but also making like really cool things that I'm proud of.
- Luke Johnston -
The instructors are really helpful, even outside school projects. They gave me a lot of advice about improving my skills as a graphic designer.
- Maricel Benjamin -
The most valuable part of the program is the one on one time with the teachers. They are always willing to go out of their way to make sure you understand what you are doing.
- Katrina Selkirk
Portfolio
Learn from VCAD graduates what it's like to study interior design.
Meet our Instructors
-

Heather Arthurs
Interior Design with Co-op
Explore More Programs
Would you like to get more information or apply?
Click on the button below and we’ll get back to you as soon as possible.
